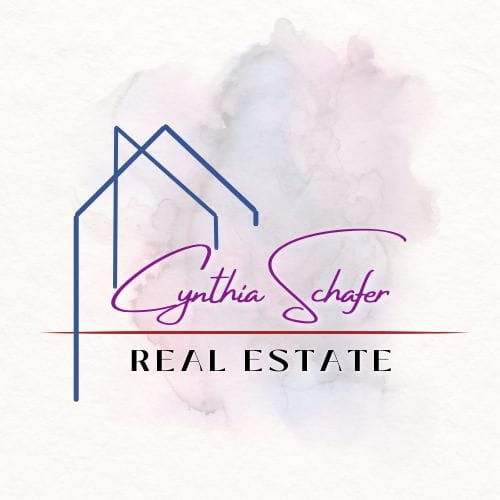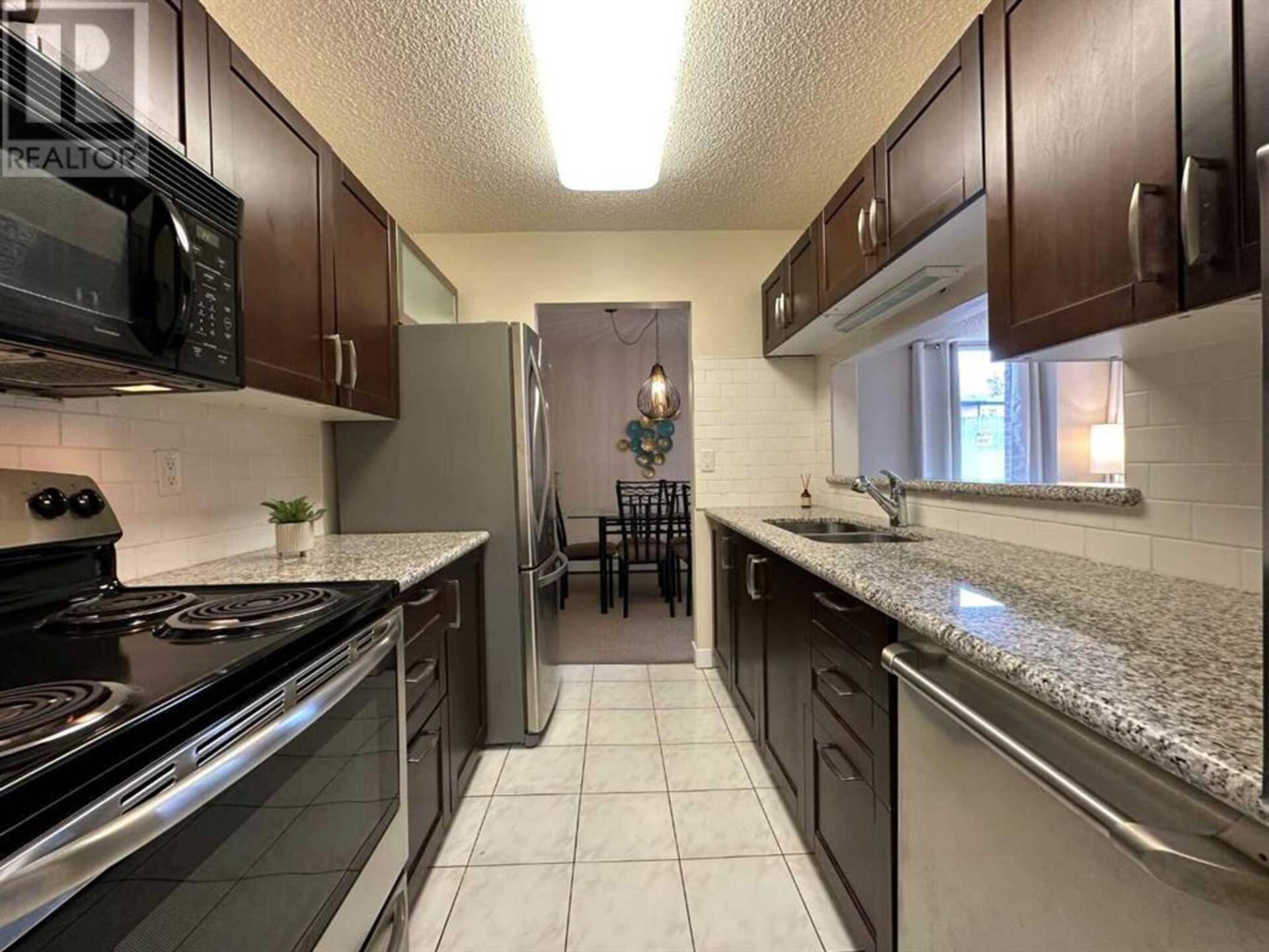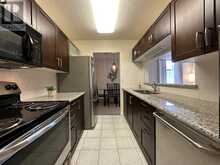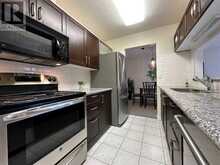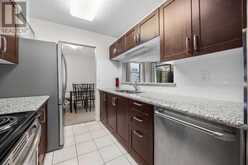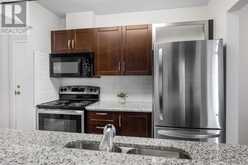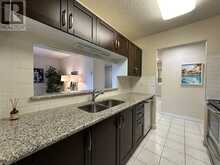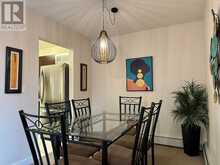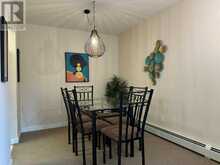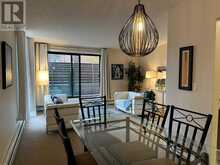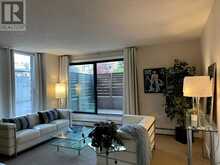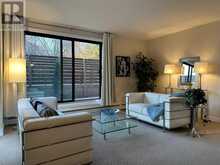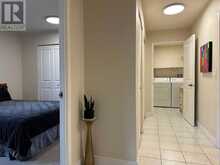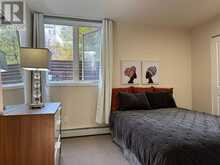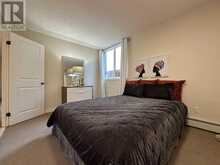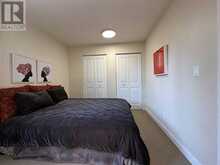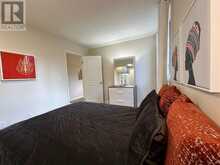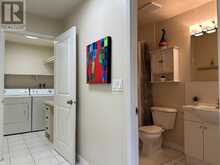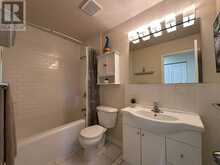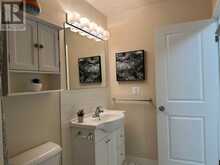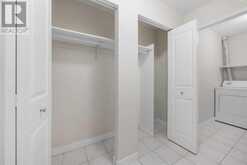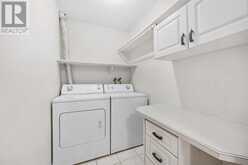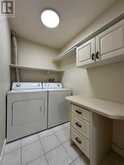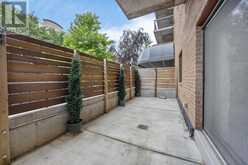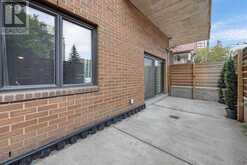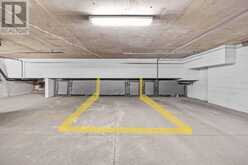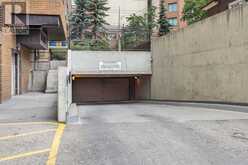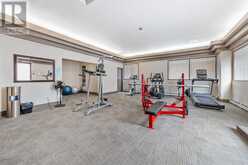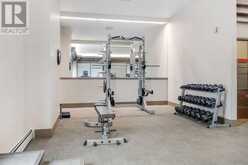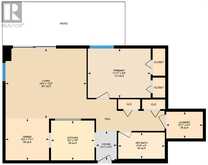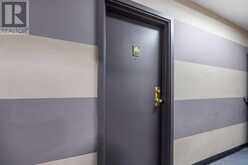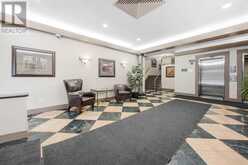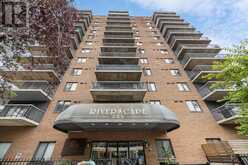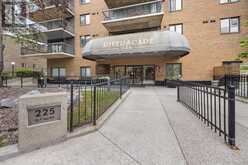103, 225 25 Avenue SW, Calgary, Alberta
$268,500
- 1 Bed
- 1 Bath
- 672 Square Feet
Check out this fantastic one-bedroom condo at Riverscape Condominiums, in the heart of the vibrant community of Mission! Offering an unmatched location near bicycle lanes, walking paths, the Elbow River plus easy walking access to Calgary Transit (bus routes 3, 17, 449 + Erlton C-Train station) and the Downtown Business Core. Whether you’re searching for your first home, downsizing or a sound investment rental, this is an opportunity worth taking. Offering an open floor plan, this unit boasts a well-sized bedroom (11’11” x 9’4”) with double closets, a galley style kitchen with granite countertops and stainless-steel appliances, an expansive living room measuring 15’4” x 13’3”, a designated dining room fit for entertaining dinner parties, in-suite laundry “room”, a 4-piece bathroom and a double main entrance coat closet for additional in suite storage. The living room provides sliding glass door access onto a large concrete patio with a high privacy fence. Did we mention the many Shops & Restaurants nearby? Whether you’re catching an early breakfast or brunch at La Boulangerie or OEB Breakfast, Dinner at My Little Italia, Mercato, Roy's Kitchen or Shokunin, or enjoying live music set at Southern Block or live Jazz at the Mission Community Center this community has it all. The Nightlife is peppered throughout Mission, the Beltline and along Uptown 17th Avenue with bars, lounges and more. Health and Fitness? No problem, easy walk to MNP Community & Sports Centre, Barry’s Gym, Club Pilates and the list goes on. Although you may not need to drive to many places living in this great community, rest assured that this home also comes with an assigned parking stall with storage cage in the building's underground secured parkade. Do you have any pets? Cats ok with board approval, but sadly no dogs allowed. Building amenities include Bluebox delivery system, Exercise Room, and Outdoor Terrace. (id:59963)
- Listing ID: A2174189
- Property Type: Single Family
- Year Built: 1984
Schedule a Tour
Schedule Private Tour
Cynthia Schafer would happily provide a private viewing if you would like to schedule a tour.
Match your Lifestyle with your Home
Contact Cynthia Schafer, who specializes in Calgary real estate, on how to match your lifestyle with your ideal home.
Get Started Now
Lifestyle Matchmaker
Let Cynthia Schafer find a property to match your lifestyle.
Listing provided by RE/MAX iRealty Innovations
MLS®, REALTOR®, and the associated logos are trademarks of the Canadian Real Estate Association.
This REALTOR.ca listing content is owned and licensed by REALTOR® members of the Canadian Real Estate Association. This property for sale is located at 103, 225 25 Avenue SW in Calgary Ontario. It was last modified on October 19th, 2024. Contact Cynthia Schafer to schedule a viewing or to discover other Calgary real estate for sale.
