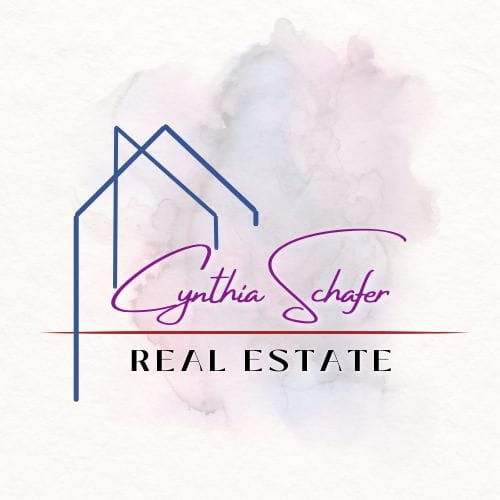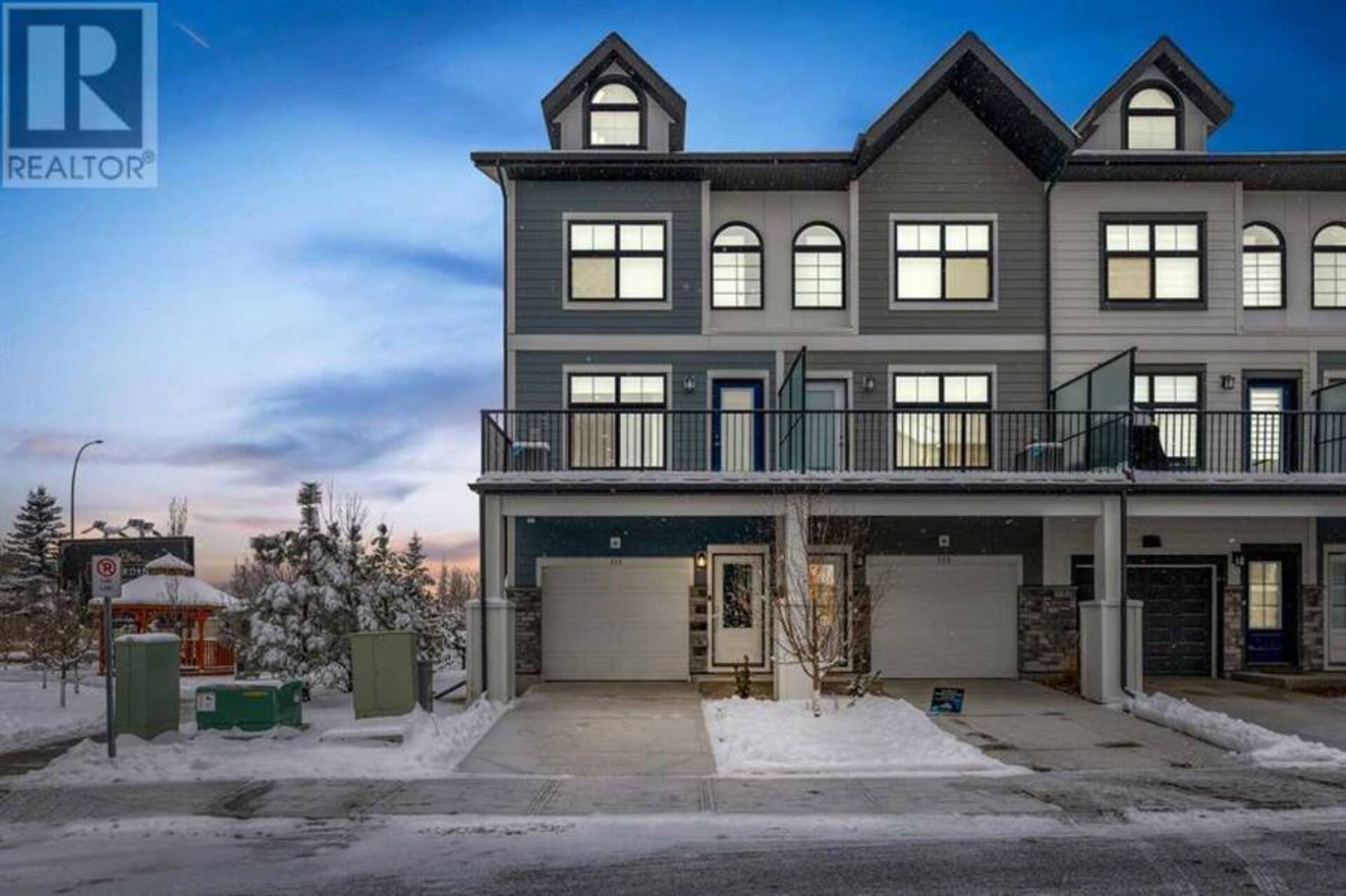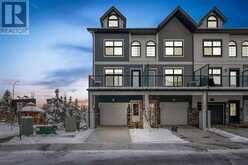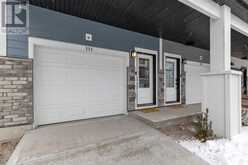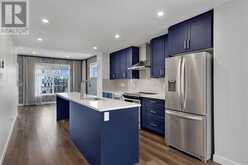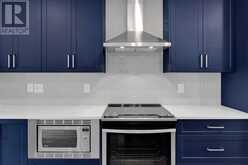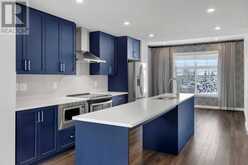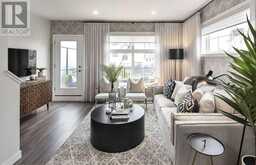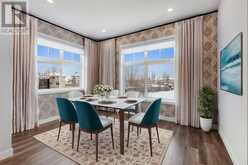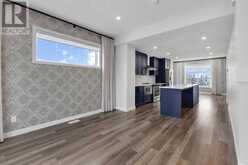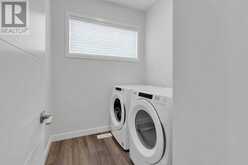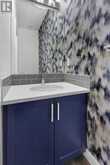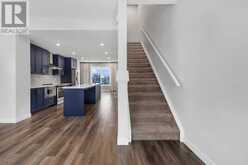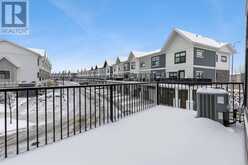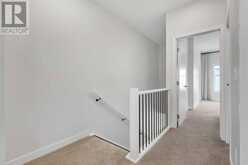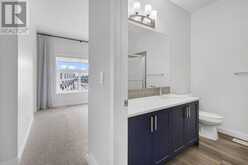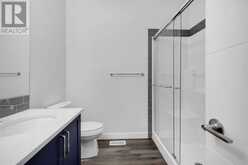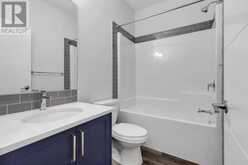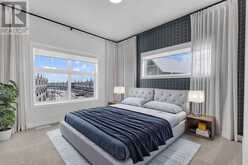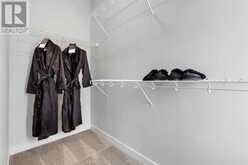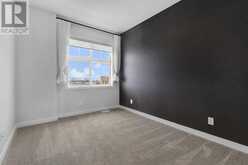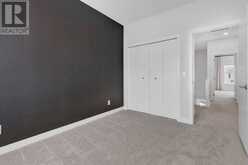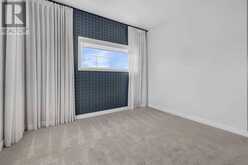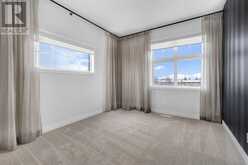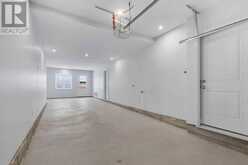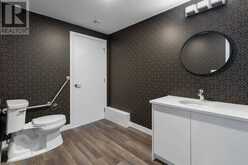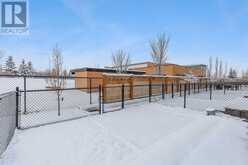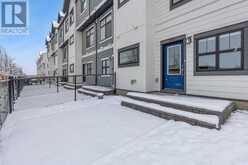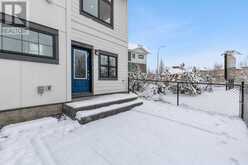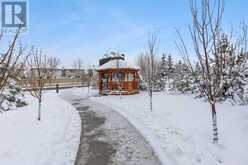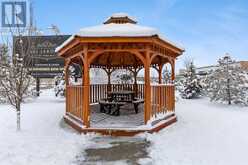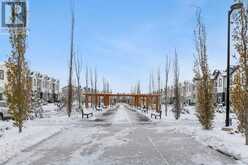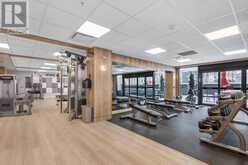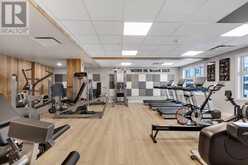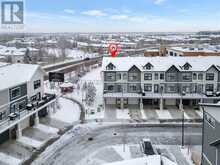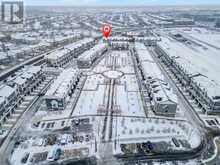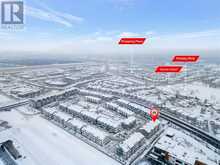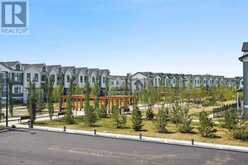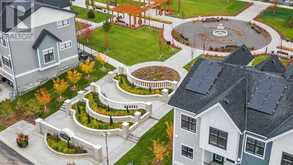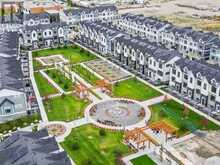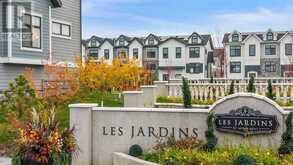111 Les Jardins Park SE, Calgary, Alberta
$659,111
- 3 Beds
- 4 Baths
- 1,626 Square Feet
Step into luxury living with this fully upgraded 1,634 sq. ft. townhouse, offering breathtaking, unobstructed views. Located in the heart of the Quarry Park business district in SE Calgary, this stunning home was previously Jayman’s SHOW HOME and has NEVER been lived in, so you’ll be the first to call it home. Boasting 3 spacious bedrooms, 2.5 bathrooms plus a bonus half bathroom in the garage and a heated tandem 2-car garage with an EV plug-in, this townhouse has over $12,000 in upgrades, ensuring the highest quality living experience.Inspired by the Grand Gardens of France, residents can enjoy 70,000 sq. ft. of beautifully landscaped community gardens, a dedicated dog park, and a state-of-the-art fitness center. The main floor features luxurious Quartz countertops, durable luxury vinyl plank flooring, Moen fixtures, and sleek, upgraded stainless steel Whirlpool appliances. Deep blue cabinetry and James Hardie siding add to the sophisticated aesthetic, while a spacious laundry suite with Whirlpool washer and dryer provides added convenience.Energy-efficient features abound, including solar panels to reduce utility costs, a high-efficiency 2-stage furnace, a tankless hot water heater with built-in circulation pump and isolation kit, and triple-pane windows that ensure a comfortable indoor environment year-round. The kitchen seamlessly transitions into a bright and airy living room, illuminated by natural light from large windows. Step out onto the expansive balcony, which includes a gas line for easy BBQ access.Upstairs, you'll find three generously sized bedrooms, each offering ample closet space and plenty of natural light. Additional features include air conditioning, ensuring year-round comfort.This townhouse comes equipped with the latest smart home technology, including a Schlage smart lock on the front door, an Ecobee Alexa-enabled thermostat with voice control and remote sensor, a linear garage door opener, and a Ring doorbell with Alexa compatibili ty. Modern LED flushmount lighting, under-cabinet LED strip lighting in the kitchen, and smart switches complete the high-tech experience.Conveniently located with easy access to Deerfoot, Glenmore, and Stoney Trail, your daily commute will be a breeze. With lawn care, snow removal, and window washing taken care of, you’ll have more time for what truly matters. Nearby amenities include a state-of-the-art YMCA, a child development center, Calgary Co-op, and Riverbend CBE School—all within walking distance. Enjoy easy access to Chinook Mall and the Bow River walkways for outdoor recreation.This home comes with a new home warranty, effective from August 13, 2024, ensuring peace of mind for years to come. (id:59963)
- Listing ID: A2179746
- Property Type: Single Family
Schedule a Tour
Schedule Private Tour
Cynthia Schafer would happily provide a private viewing if you would like to schedule a tour.
Match your Lifestyle with your Home
Contact Cynthia Schafer, who specializes in Calgary real estate, on how to match your lifestyle with your ideal home.
Get Started Now
Lifestyle Matchmaker
Let Cynthia Schafer find a property to match your lifestyle.
Listing provided by RE/MAX Real Estate (Mountain View)
MLS®, REALTOR®, and the associated logos are trademarks of the Canadian Real Estate Association.
This REALTOR.ca listing content is owned and licensed by REALTOR® members of the Canadian Real Estate Association. This property for sale is located at 111 Les Jardins Park SE in Calgary Ontario. It was last modified on November 24th, 2024. Contact Cynthia Schafer to schedule a viewing or to discover other Calgary real estate for sale.
