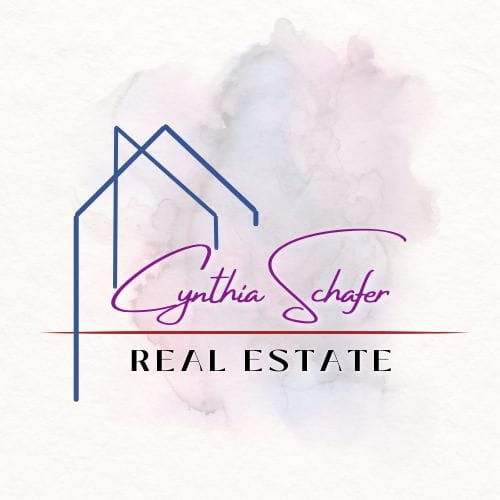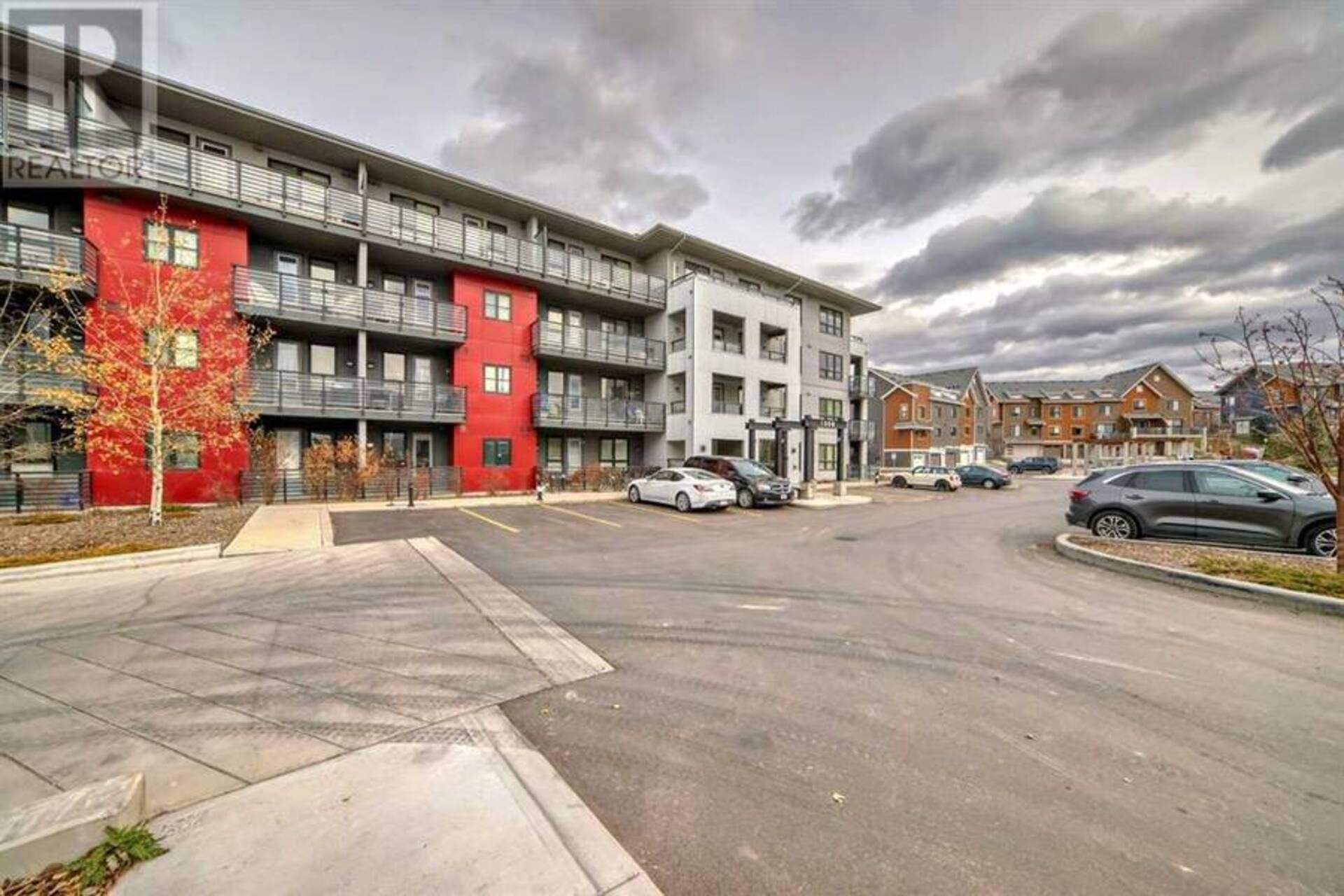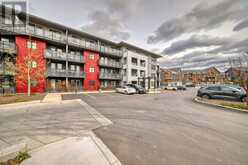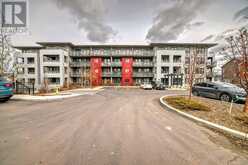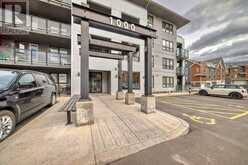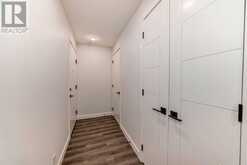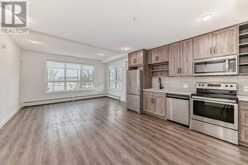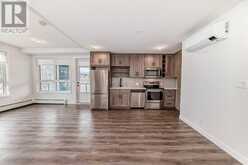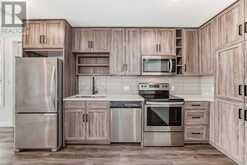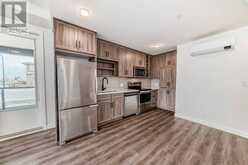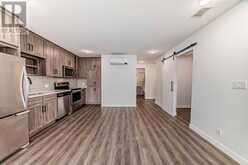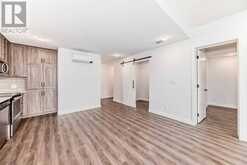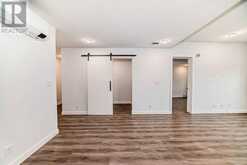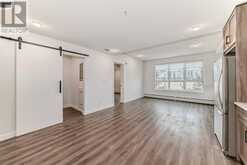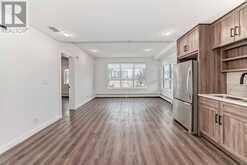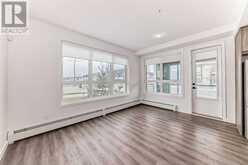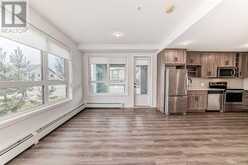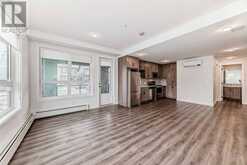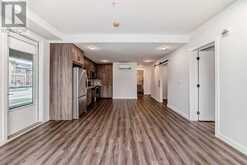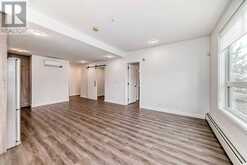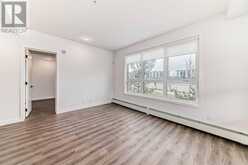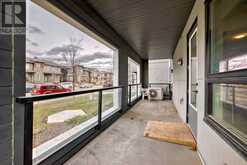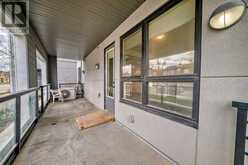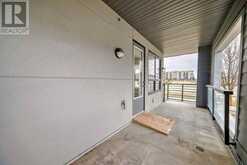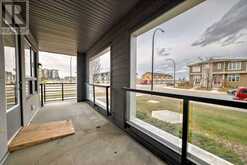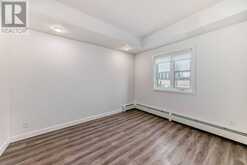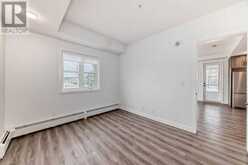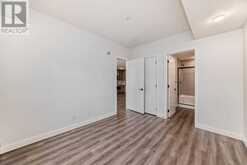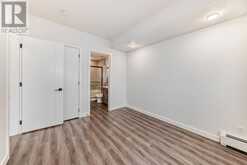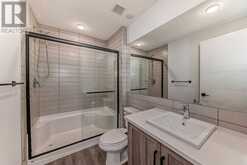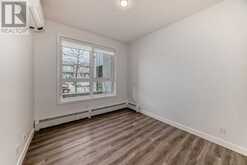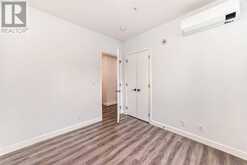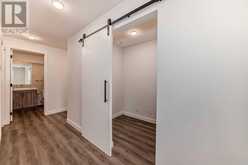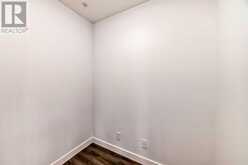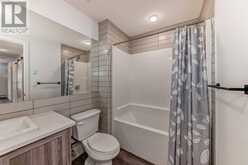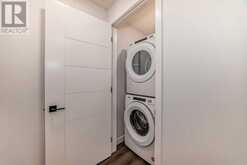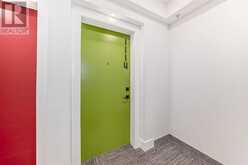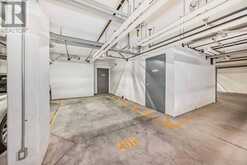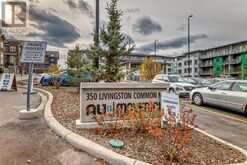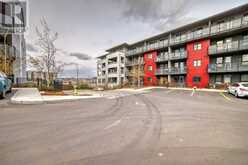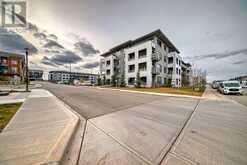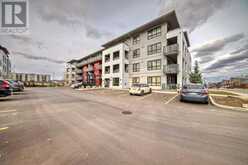1114, 350 Livingston Common NE, Calgary, Alberta
$389,900
- 2 Beds
- 2 Baths
- 855 Square Feet
Welcome to your new sun-drenched sanctuary at Maverick Condos in the lively, up-and-coming community of Livingston! This bright, north AND west-facing main floor corner unit is everything you’ve been looking for: spacious, stylish, and perfectly designed to bask in natural light all day long. With 2 bedrooms, 2 bathrooms, and a bonus den (because who doesn’t need an extra space for a home office, meditation corner, or your growing collection of houseplants?), this place is as versatile as it is beautiful.Forget the hassle of parking—this gem comes with a titled underground parking stall, and, if you’re feeling extra fancy, there’s even the opportunity to purchase a second stall from the owner. That’s right—no more circling the block looking for a spot! You’ll also have immediate possession (no waiting for the moving truck to arrive), so you can be sipping coffee on your oversized balcony with the gas line ready for your BBQ in no time.Let’s talk about the perks. Air conditioning to keep you cool when Calgary decides to crank up the heat, in-suite laundry because who enjoys hauling laundry around, and designated storage—because where else are you supposed to stash your skis, yoga mats, or the occasional online shopping spree? The blind package is already in place, so you won’t have to stress about finding the perfect window coverings for your new digs.Living at Maverick Condos also means living conveniently. You’ve got quick access to Stoney Trail and the Ring Road, so whether you're jetting off to the airport or heading out for a weekend adventure, you’ll be on your way in no time. Plus, the Livingston Hub is just a hop, skip, and a jump away, offering restaurants, shopping centers, and pretty much everything else you could possibly need. It’s safe to say, you won’t have to leave the neighborhood to live your best life.So why wait? This main floor unit is ready for you to call it home today. It’s the perfect spot for anyone looking to dive into Livingston li ving—without sacrificing style, comfort, or convenience. If you're looking for the opportunity to own something fresh, modern, and move-in ready, this is your chance. Don’t wait too long, because this opportunity won’t last!Schedule a viewing today, and prepare to be wowed. Livingston is calling, and it’s waiting for you to answer. (id:59963)
- Listing ID: A2178156
- Property Type: Single Family
- Year Built: 2018
Schedule a Tour
Schedule Private Tour
Cynthia Schafer would happily provide a private viewing if you would like to schedule a tour.
Match your Lifestyle with your Home
Contact Cynthia Schafer, who specializes in Calgary real estate, on how to match your lifestyle with your ideal home.
Get Started Now
Lifestyle Matchmaker
Let Cynthia Schafer find a property to match your lifestyle.
Listing provided by CIR Realty
MLS®, REALTOR®, and the associated logos are trademarks of the Canadian Real Estate Association.
This REALTOR.ca listing content is owned and licensed by REALTOR® members of the Canadian Real Estate Association. This property for sale is located at 1114, 350 Livingston Common NE in Calgary Ontario. It was last modified on November 22nd, 2024. Contact Cynthia Schafer to schedule a viewing or to discover other Calgary real estate for sale.
