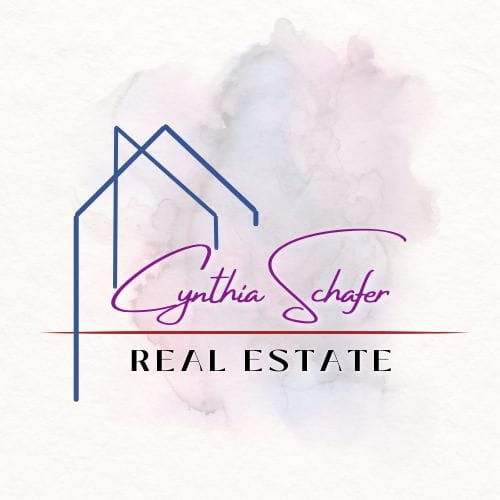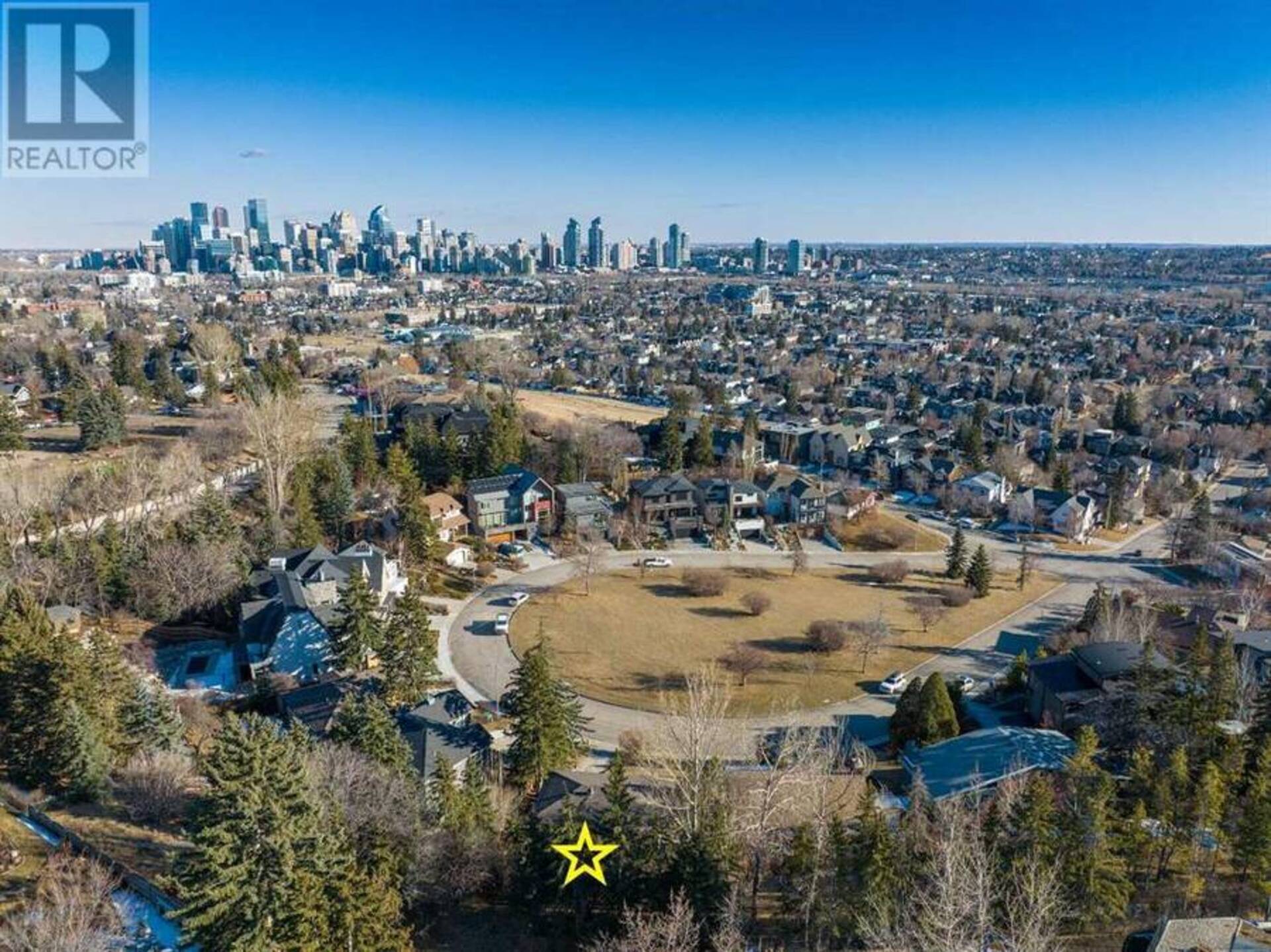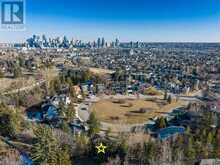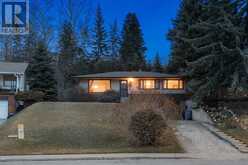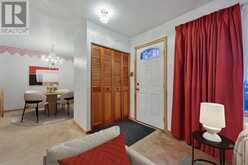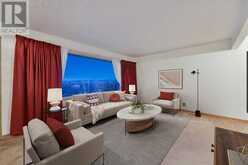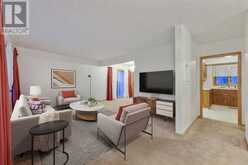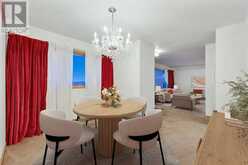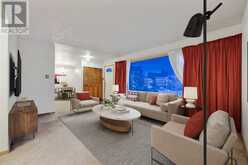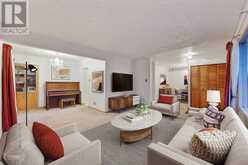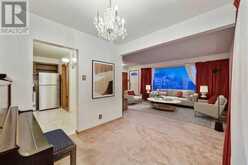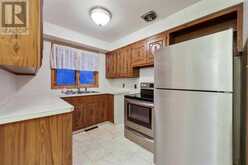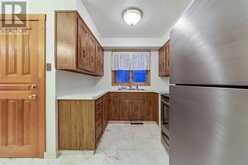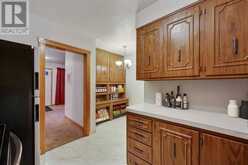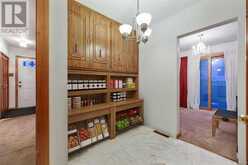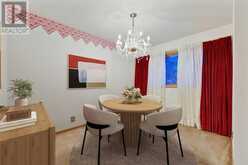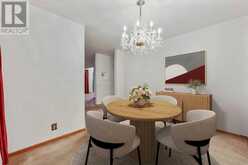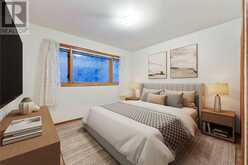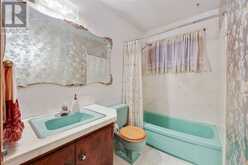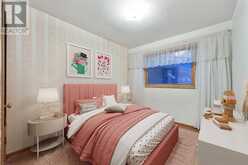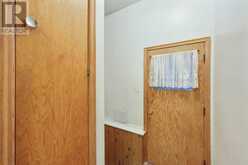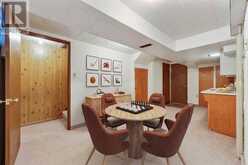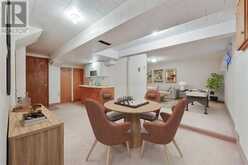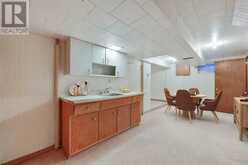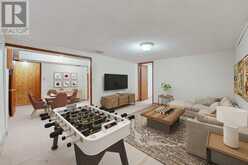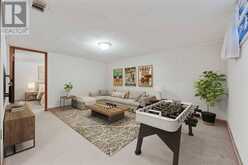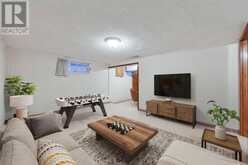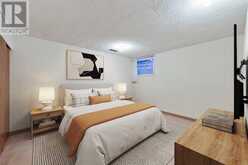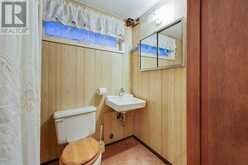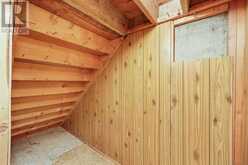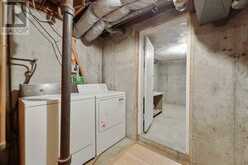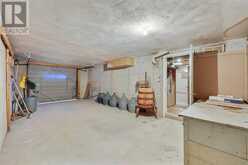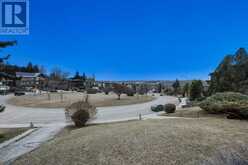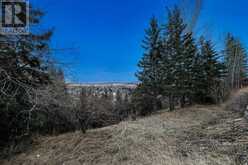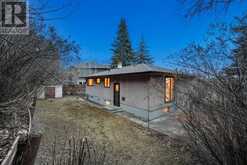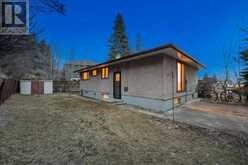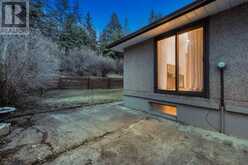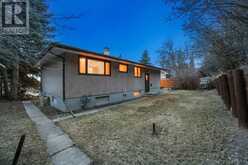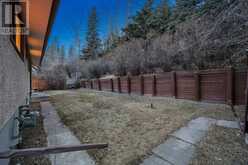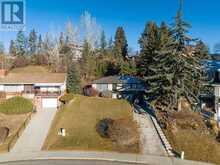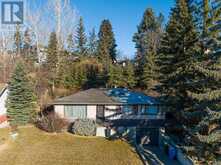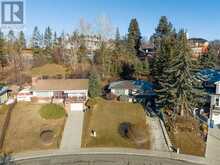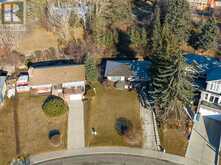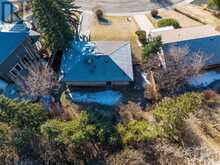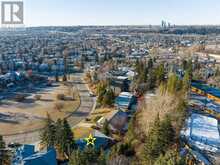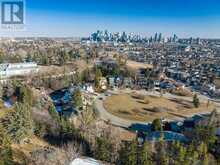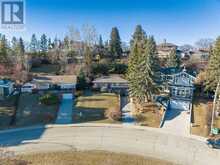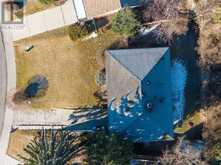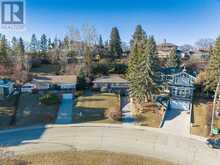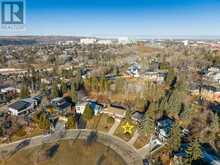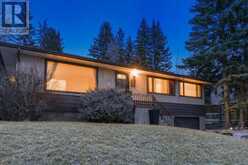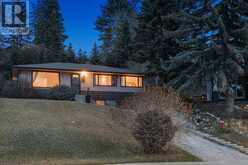13 HAWTHORNE Crescent NW, Calgary, Alberta
$1,549,900
- 3 Beds
- 2 Baths
- 1,040 Square Feet
Welcome to this Quaint Bungalow on a SPACIOUS .28 lot (11,991 Sq Ft) located on a QUIET Crescent in the Highly Desirable Community of Hounsfield/Briar Hill with AMAZING CITY VIEWS. This HOME offers 1675.48 Sq Ft of Developed space brimming with Potential. The EXPANSIVE Backyard offers ample space for outdoor activities, gardening, or future landscaping projects. Perfect for those who love to entertain or enjoy a Private Retreat. Sit out on the Patio as you enjoy your morning coffee, making it a wonderful start to your day. This location is Ideal as you go up the steps of the front porch and look out at the view of the large Park in front. It is Private and Calming, which is needed in the City. Inside, you'll find a Welcoming Foyer leading to the Living room on the left and a Dining room on the right, both great for hosting Family and Friends. Adjacent to the living room is the Music room, a perfect area for making Memories. The Breakfast Nook offers a Cozy spot for a table and chairs for conversations, casual dining, or a pantry. The Kitchen is equipped with Wooden Cabinetry and Stainless Steel Appliances, with a window overlooking the backyard, bringing in Natural light and a Peaceful view. The main floor also features a 4-piece bathroom and a large Primary bedroom that faces the Private Backyard, providing a Serene Retreat. A second good-sized bedroom completes the main level, offering plenty of space for Family or Guests. The Full Basement is a standout feature, with under-stair storage, a 3-piece Bathroom, a Laundry/Mud Room, and a Utility room that leads out to the garage. The Flexible space in the basement includes a wet bar (potentially made into a kitchen) and a recreation room, perfect for movie or game nights. There is also room for a potential third Bedroom. There is Hardwood under the carpet on the main level, and there is also Marble Tile. This listing has 20 virtual staging photos. An Elementary School is within a block of this property. This location is in an affluent neighborhood surrounded by multi-million dollar residences. This property is one of the remaining original family homes, and if a Buyer wishes to build their dream home, the property is one of the largest lots in the Briar Hill Community. Quick access to the LRT, Kensington, SAIT, Jubilee Auditorium, U of C, Alberta Children's Hospital, McMahon Stadium, and the Foothills Medical Care Centre. Close to amenities such as local stores, eateries, parks, playgrounds, and North Hill Centre. An easy commute to downtown within 10 minutes. Book a showing TODAY!!! (id:59963)
- Listing ID: A2198397
- Property Type: Single Family
- Year Built: 1957
Schedule a Tour
Schedule Private Tour
Cynthia Schafer would happily provide a private viewing if you would like to schedule a tour.
Match your Lifestyle with your Home
Contact Cynthia Schafer, who specializes in Calgary real estate, on how to match your lifestyle with your ideal home.
Get Started Now
Lifestyle Matchmaker
Let Cynthia Schafer find a property to match your lifestyle.
Listing provided by RE/MAX House of Real Estate
MLS®, REALTOR®, and the associated logos are trademarks of the Canadian Real Estate Association.
This REALTOR.ca listing content is owned and licensed by REALTOR® members of the Canadian Real Estate Association. This property for sale is located at 13 HAWTHORNE Crescent NW in Calgary Ontario. It was last modified on March 30th, 2025. Contact Cynthia Schafer to schedule a viewing or to discover other Calgary real estate for sale.
