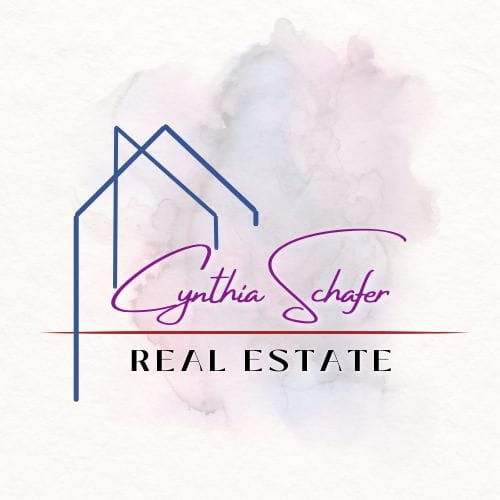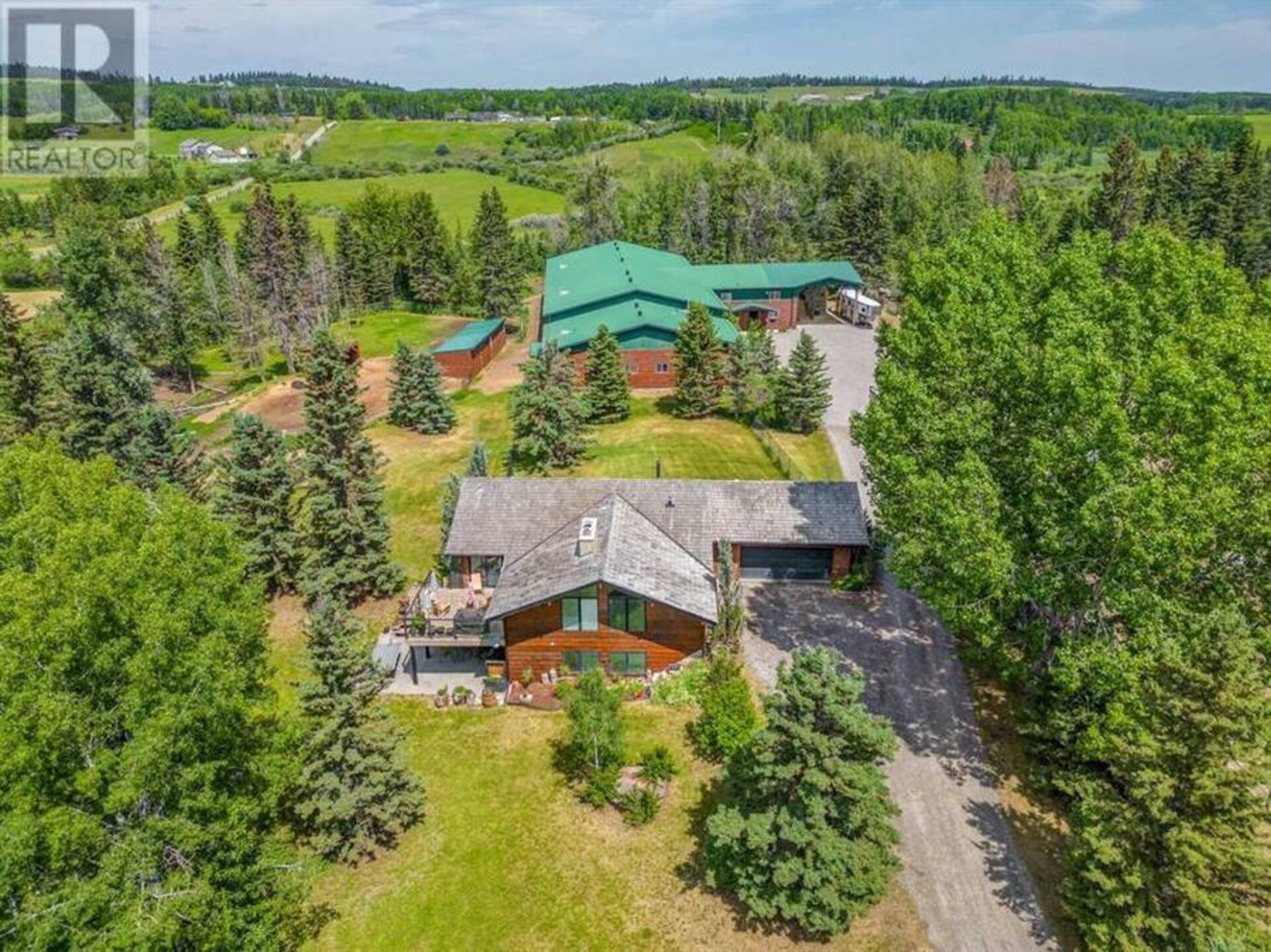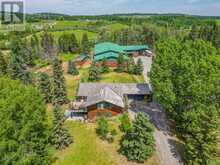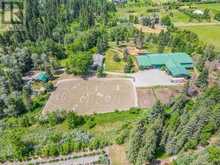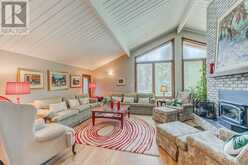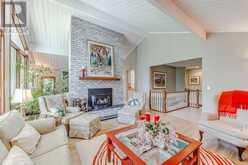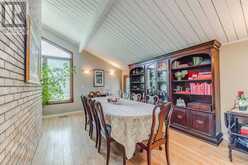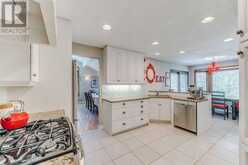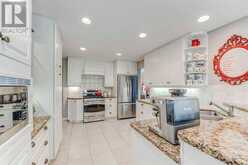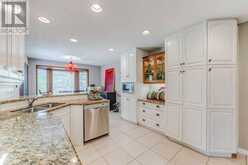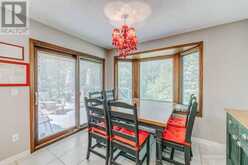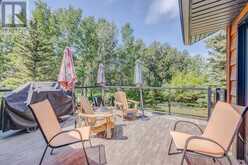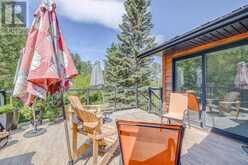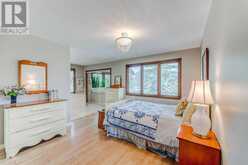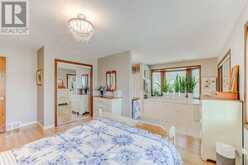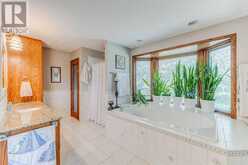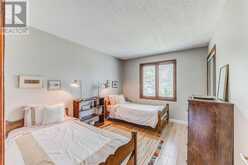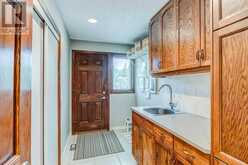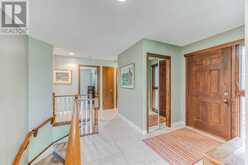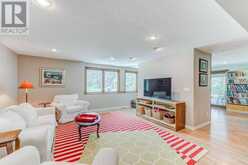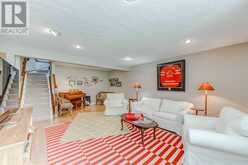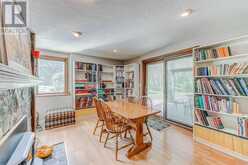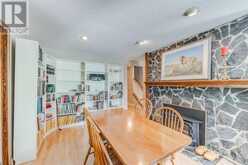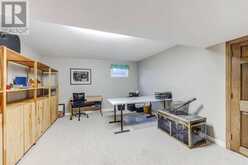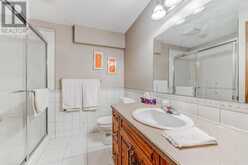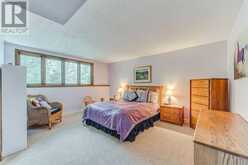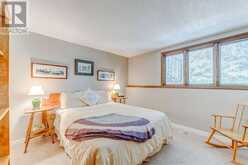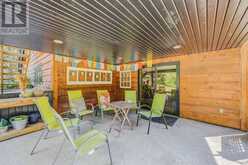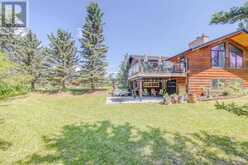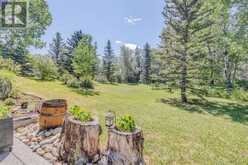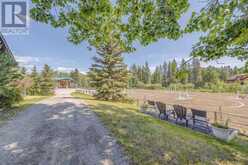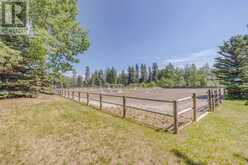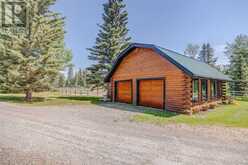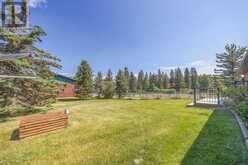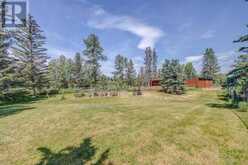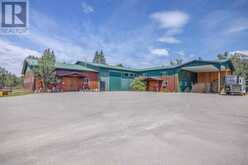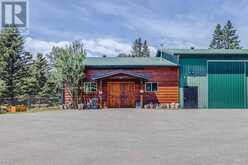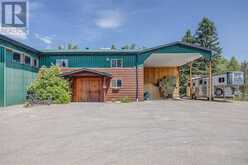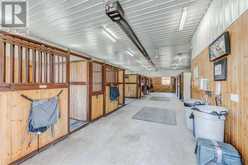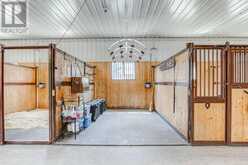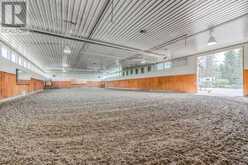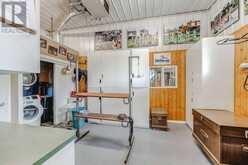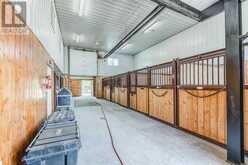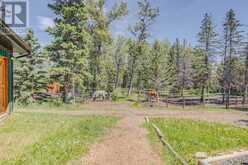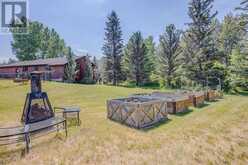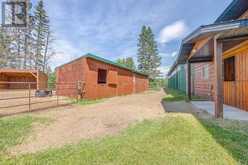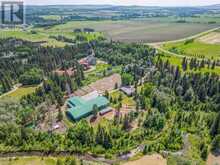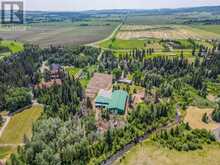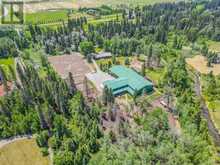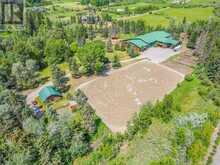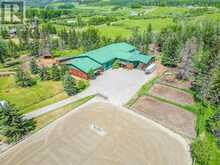178125 240 Street W, Rural Foothills, Alberta
$2,999,000
- 4 Beds
- 3 Baths
- 1,681 Square Feet
Experience the epitome of luxury living at this exceptional private equestrian estate, nestled just one mile west of Priddis and a mere 15 minutes away from the city. Discover a rare gem, surrounded by an enchanting landscape boasting an abundance of trees, wildlife, Priddis creek, and even an island. This idyllic equestrian property caters perfectly to both humans and horses, offering an unparalleled experience.For those seeking a haven for themselves: Step into a stunning four-bedroom walkout bungalow, spanning over 3,200 square feet of meticulously designed total living space. This inviting home presents four bedrooms and three bathrooms, thoughtfully arranged to ensure comfort and convenience. A luminous and spacious kitchen awaits, complete with ample counter and cabinet space, accompanied by a charming breakfast nook that leads out onto the patio. The formal dining room and living room boast vaulted ceilings and a cozy fireplace, providing an elegant ambiance. On the main floor, you'll find the primary bedroom with a generous ensuite, a second bedroom, a bathroom, and a laundry room. The basement is a haven for relaxation and entertainment, featuring a family room, games room, two bedrooms, a study, and a full bathroom. Multiple patios and decks invite you to revel in the beauty of the outdoor space. Additionally, the property offers a double attached garage and a heated double detached garage, both thoughtfully designed to meet your needs. A gated entrance guides you to this private 12.8-acre parcel, fully licensed for accommodating eight horses.For your equine companions: Prepare to be captivated by the exceptional equestrian amenities that this property boasts. A splendid 70 x 140 square-foot heated indoor arena awaits, accompanied by two attached barns that provide a total of 15 stalls (9 in the first barn and 6 in the second). An additional detached barn offers four stalls, allowing ample space for your horses. Each stall is equipped with automatic wate rers and one-piece rubber mats, ensuring utmost comfort. The two main barns also feature a wash bay, tack and storage room with 12 lockers, an enclosed treadmill area, covered hay and shaving storage, as well as jump storage at the back. Additionally, a 210 x 150 square-foot outdoor riding arena awaits, complemented with GGT footing. The property encompasses 14 individual turnout paddocks many of which feature trees or shelters, along with 4 grass fields and scenic riding trails. Double high-tensile electrified fences ensure the utmost safety and security. Moreover, the property holds a current license for international horse quarantine, presenting potential income opportunities. Whether you're a private breeder or aspiring equestrian entrepreneur, this property is perfectly suited to your ambitions.Indulge in the perfect equestrian haven that will bring joy to the entire family. Don't miss the opportunity to explore this remarkable horse property and witness the harmony of human and equine paradise. (id:59963)
- Listing ID: A2159065
- Property Type: Single Family
- Year Built: 1979
Schedule a Tour
Schedule Private Tour
Cynthia Schafer would happily provide a private viewing if you would like to schedule a tour.
Match your Lifestyle with your Home
Contact Cynthia Schafer, who specializes in Rural Foothills real estate, on how to match your lifestyle with your ideal home.
Get Started Now
Lifestyle Matchmaker
Let Cynthia Schafer find a property to match your lifestyle.
Listing provided by Century 21 Bamber Realty LTD.
MLS®, REALTOR®, and the associated logos are trademarks of the Canadian Real Estate Association.
This REALTOR.ca listing content is owned and licensed by REALTOR® members of the Canadian Real Estate Association. This property for sale is located at 178125 240 Street W in Rural Foothills Ontario. It was last modified on August 20th, 2024. Contact Cynthia Schafer to schedule a viewing or to discover other Rural Foothills real estate for sale.
