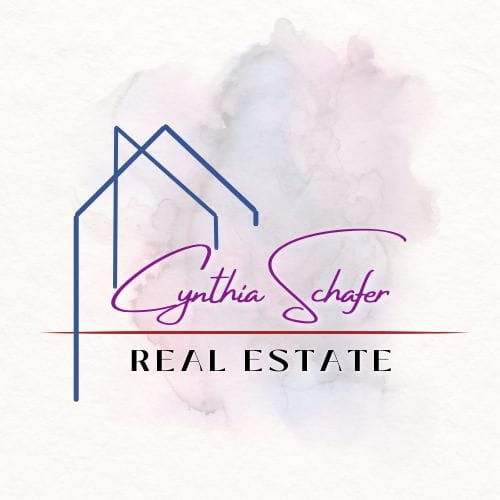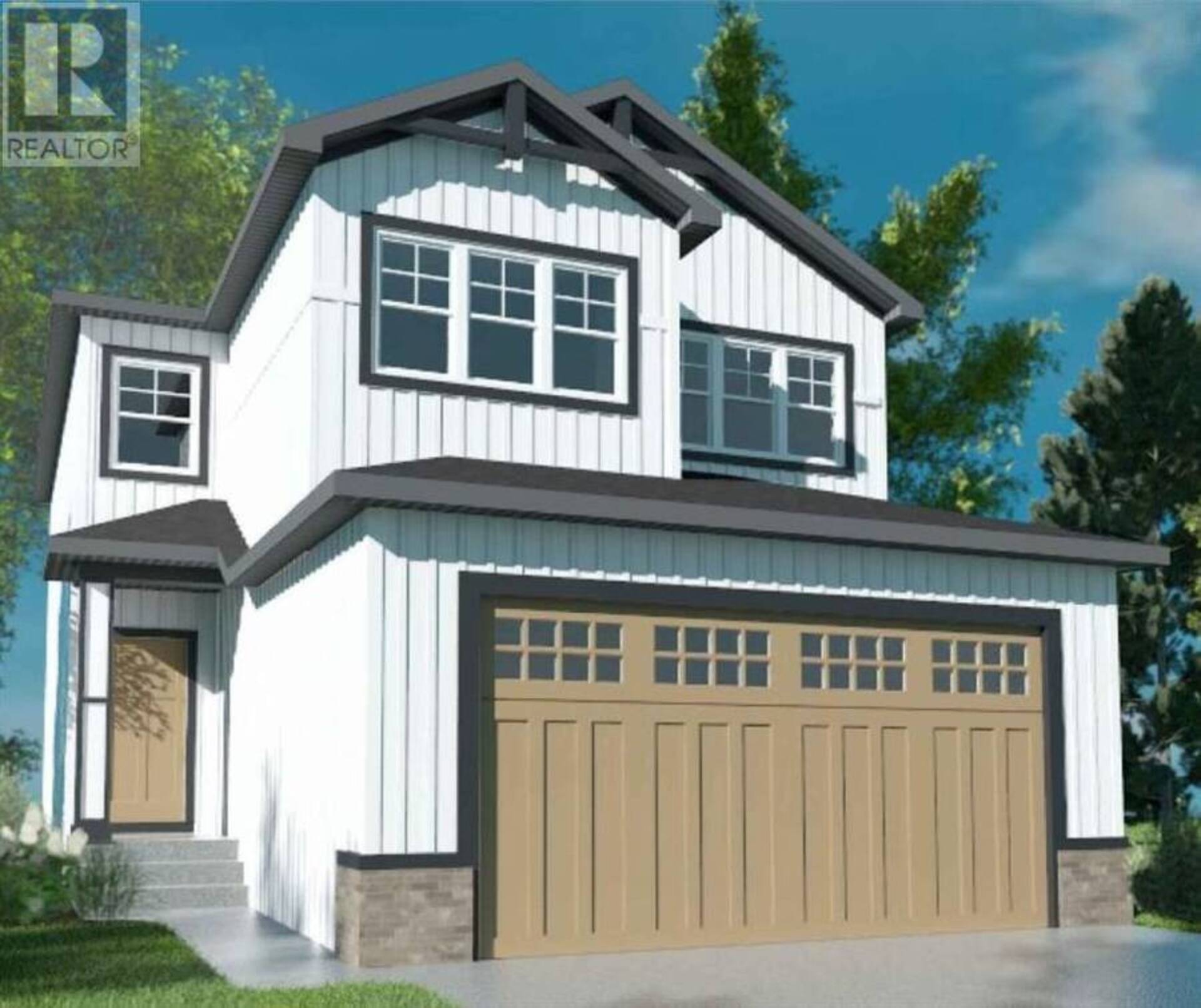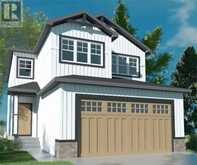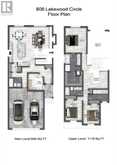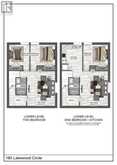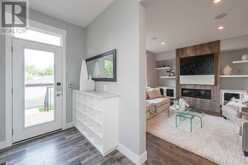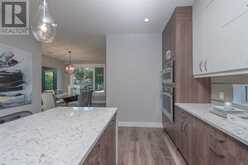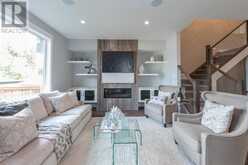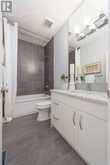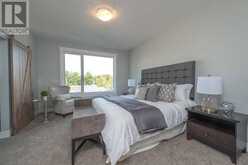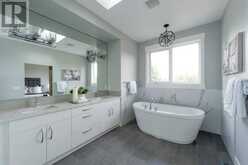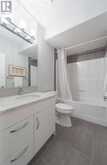180 Lakewood Circle, Strathmore, Alberta
$749,900
- 6 Beds
- 3 Baths
- 1,912 Square Feet
Welcome to this enchanting 4-bedroom, two-story residence, The Stafford, designed for contemporary living by Winchester Builders. Featuring 4 bedrooms upstairs, convenient upstairs laundry, an open-concept main floor, and a spacious double garage, this home caters to all your family's needs. Upon entering the main floor, you are greeted by an expansive, open-concept layout that seamlessly integrates the living room, dining area and kitchen. This space is ideal for entertaining or enjoying quality family time, with large windows flooding the area with natural light, creating a warm and inviting atmosphere, made warmer by the Electric Fireplace. The kitchen is a chef’s paradise, boasting a large island that offers additional counter space and seating, ample room for meal preparation, storage, and all your culinary gadgets. Plenty of cabinets designed by Superior Cabinets. The kitchen flows effortlessly into the dining area, making meal service a breeze and then in to the living room showcasing the beautiful electric fireplace. A conveniently located powder room on the main floor ensures privacy for the rest of the home and is perfect for guests. The double garage provides ample space for cars, bikes, and other gear and connects to a mudroom/laundry room, offering a great spot to drop off shoes and bags, keeping the house tidy. Upstairs, the primary bedroom serves as a cozy retreat with its own ensuite bathroom, featuring double sinks, a glass walled shower, and a soaking tub, alongside a walk-in closet that offers plenty of storage for clothes and accessories. Three additional bedrooms are perfect for children, guests, or a home office, each offering ample closet space and easy access to a shared bathroom. The laundry room is conveniently situated upstairs near the bedrooms, making laundry day much more manageable with room for a washer, dryer, and extra storage.The outdoor living space includes a delightful patio or deck area, perfect for barbecues, relaxation, or s oaking up the sun. Additionally, the finished basement includes additional living areas such as a recreational room, two bedrooms and a 2pc bathroom. Moreover, this home offers potential buyers several options for customization, allowing you to personalize the space to perfectly suit your lifestyle and preferences.Please note that interior pictures are from a previous build. (id:59963)
- Listing ID: A2176743
- Property Type: Single Family
Schedule a Tour
Schedule Private Tour
Cynthia Schafer would happily provide a private viewing if you would like to schedule a tour.
Match your Lifestyle with your Home
Contact Cynthia Schafer, who specializes in Strathmore real estate, on how to match your lifestyle with your ideal home.
Get Started Now
Lifestyle Matchmaker
Let Cynthia Schafer find a property to match your lifestyle.
Listing provided by Royal LePage Benchmark
MLS®, REALTOR®, and the associated logos are trademarks of the Canadian Real Estate Association.
This REALTOR.ca listing content is owned and licensed by REALTOR® members of the Canadian Real Estate Association. This property for sale is located at 180 Lakewood Circle in Strathmore Ontario. It was last modified on November 19th, 2024. Contact Cynthia Schafer to schedule a viewing or to discover other Strathmore real estate for sale.
