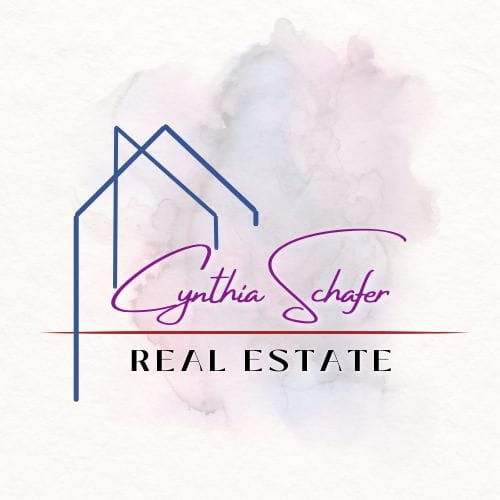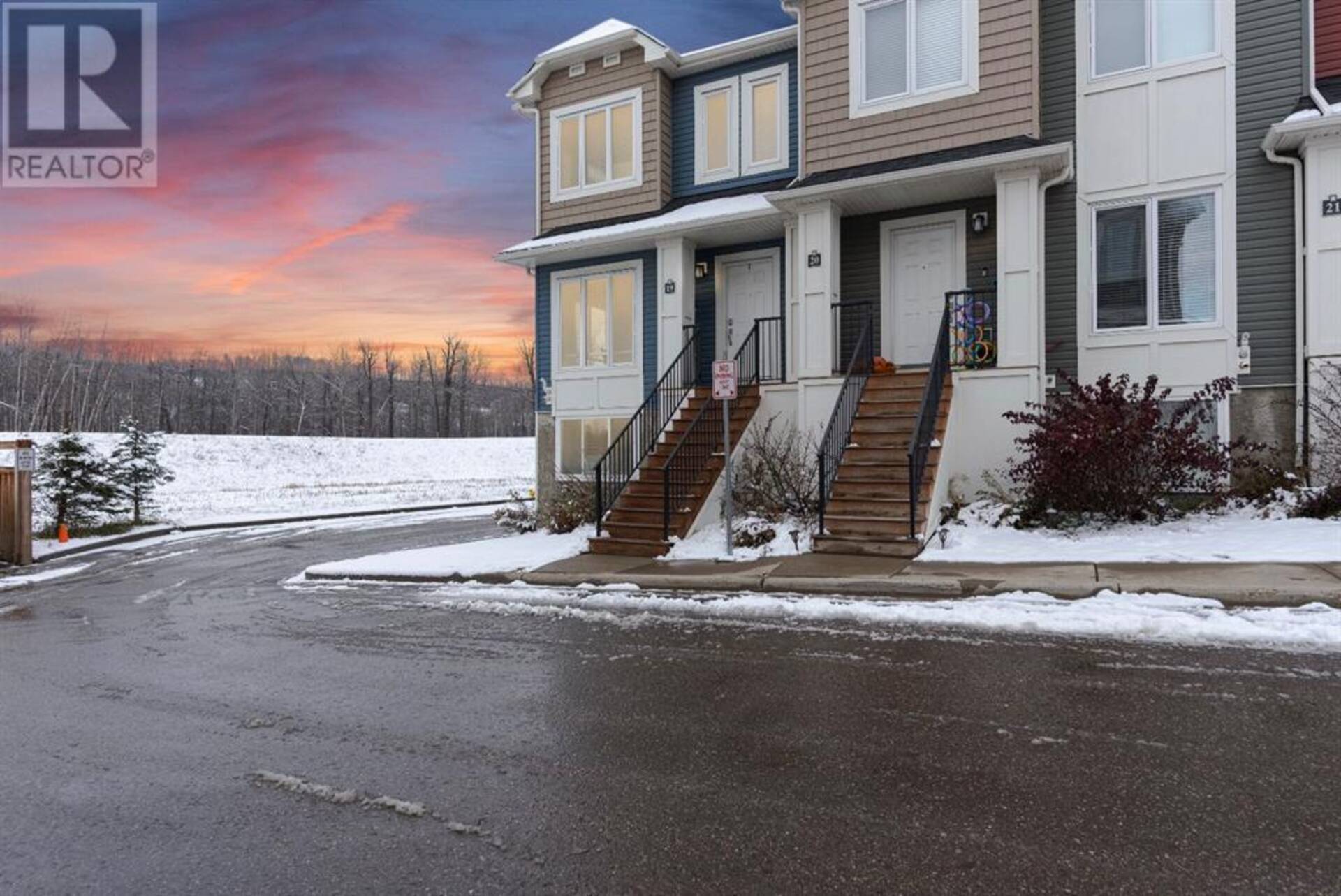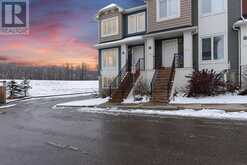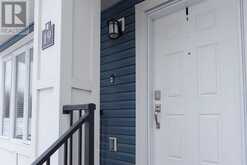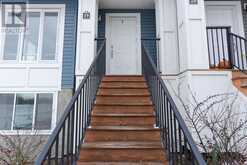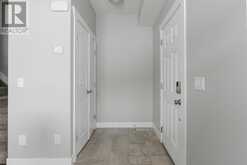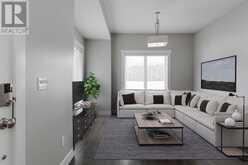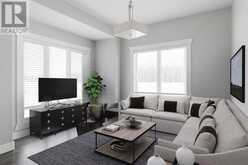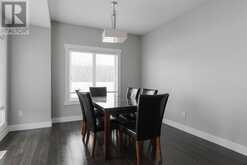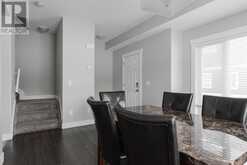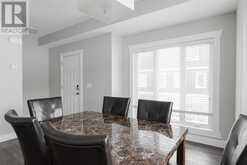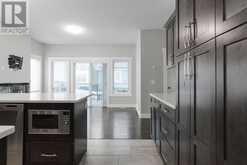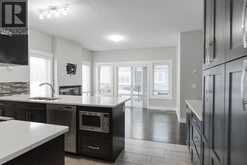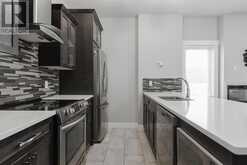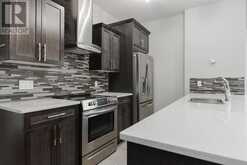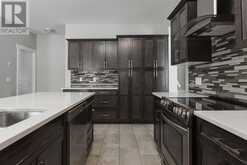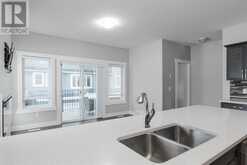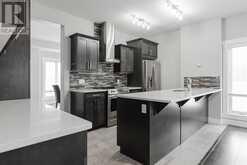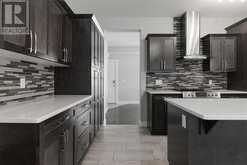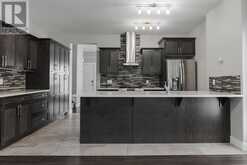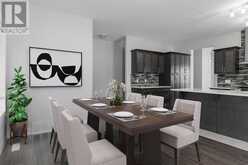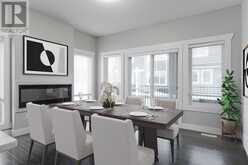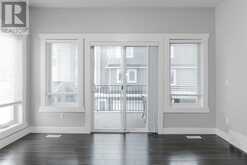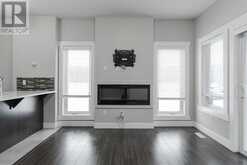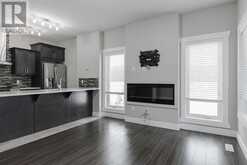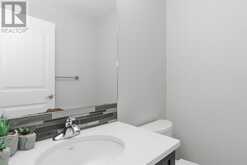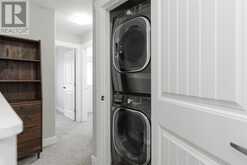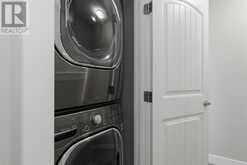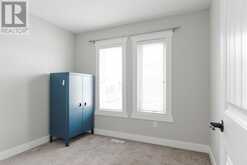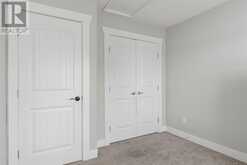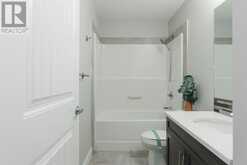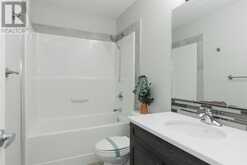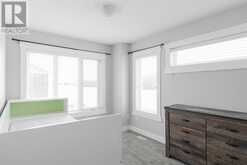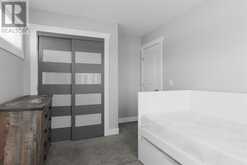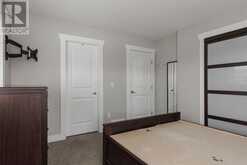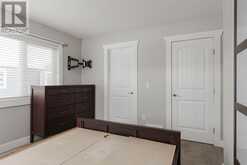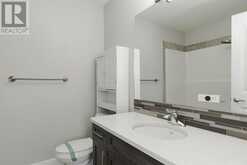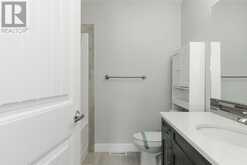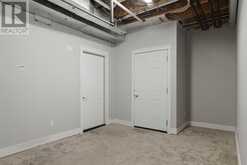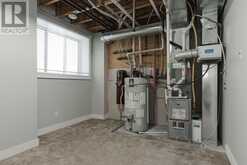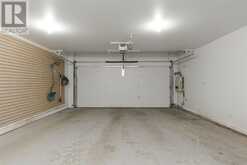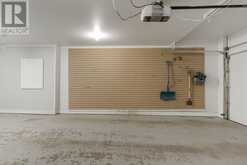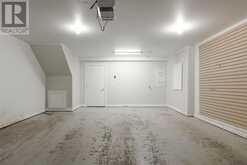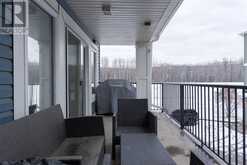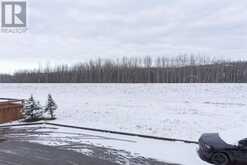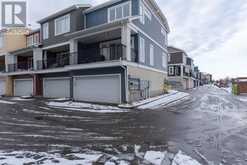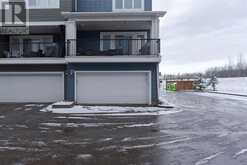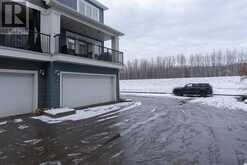19, 140 Fontaine Crescent, Fort McMurray, Alberta
$284,900
- 3 Beds
- 3 Baths
- 1,298 Square Feet
IMMEDIATE POSSESSION! JUST LIKE NEW! This stunning 2015 townhouse offers LOW-MAINTENANCE living with LUXURY FINISHES, surrounded by lush greenery, this charming home enjoys a serene neighbourhood setting, featuring nearby playgrounds, trails, the boat launch, and the college. The front door opens to a BRIGHT living room that doubles as a dining area, thanks to its GENEROUS size. Conveniently located off the dining room, a HALF BATH provides added comfort for guests. Down the hallway, an IMPRESSIVE kitchen awaits, featuring QUARTZ countertops, STAINLESS STEEL APPLIANCES, HIGH-END cabinets with SOFT-CLOSE drawers, and a glass tile backsplash. The kitchen flows into a bright dining area with STUNNING VIEWS, which can also serve as a COZY LIVING ROOM with its ELECTRIC FIREPLACE. Enjoy the BALCONY with breathtaking views and NATURAL GAS HOOKUP. Upstairs, TWO spacious bedrooms and a FULL bathroom complement the primary bedroom retreat, boasting a walk-in closet and ENSUITE bathroom with CERAMIC TILE and six-foot tub. Conveniently located just outside the bedrooms, the laundry area ensures EFFORTLESS laundry days. The lower floor offers a TWO-CAR HEATED GARAGE with WATER TAP and NEW GAS HEATER, PLUS a VERSATILE SPACE for a guest bedroom, office, family room, or storage. Additional features include CENTRALIZED AIR CONDITIONING, LOW condo fees ($551.01/month) covering Common Area Maintenance, Insurance, Professional Management, Reserve Fund Contributions, Snow Removal, Trash, and Water – you only pay POWER and GAS! This luxurious townhome has been METICULOUSLY cared for, allowing you to SIMPLY UNPACK and enjoy the ultimate in comfort and sophistication. Ready for immediate possession, it's perfect for working professionals, mature couples, or singles seeking a low-maintenance lifestyle. Don't miss out on the opportunity to make it YOURS! Call now! (id:59963)
- Listing ID: A2177349
- Property Type: Single Family
- Year Built: 2015
Schedule a Tour
Schedule Private Tour
Cynthia Schafer would happily provide a private viewing if you would like to schedule a tour.
Match your Lifestyle with your Home
Contact Cynthia Schafer, who specializes in Fort McMurray real estate, on how to match your lifestyle with your ideal home.
Get Started Now
Lifestyle Matchmaker
Let Cynthia Schafer find a property to match your lifestyle.
Listing provided by ROYAL LEPAGE BENCHMARK
MLS®, REALTOR®, and the associated logos are trademarks of the Canadian Real Estate Association.
This REALTOR.ca listing content is owned and licensed by REALTOR® members of the Canadian Real Estate Association. This property for sale is located at 19, 140 Fontaine Crescent in Fort McMurray Ontario. It was last modified on November 18th, 2024. Contact Cynthia Schafer to schedule a viewing or to discover other Fort McMurray real estate for sale.
