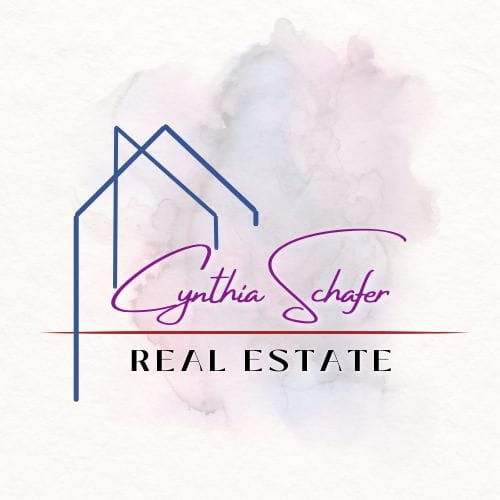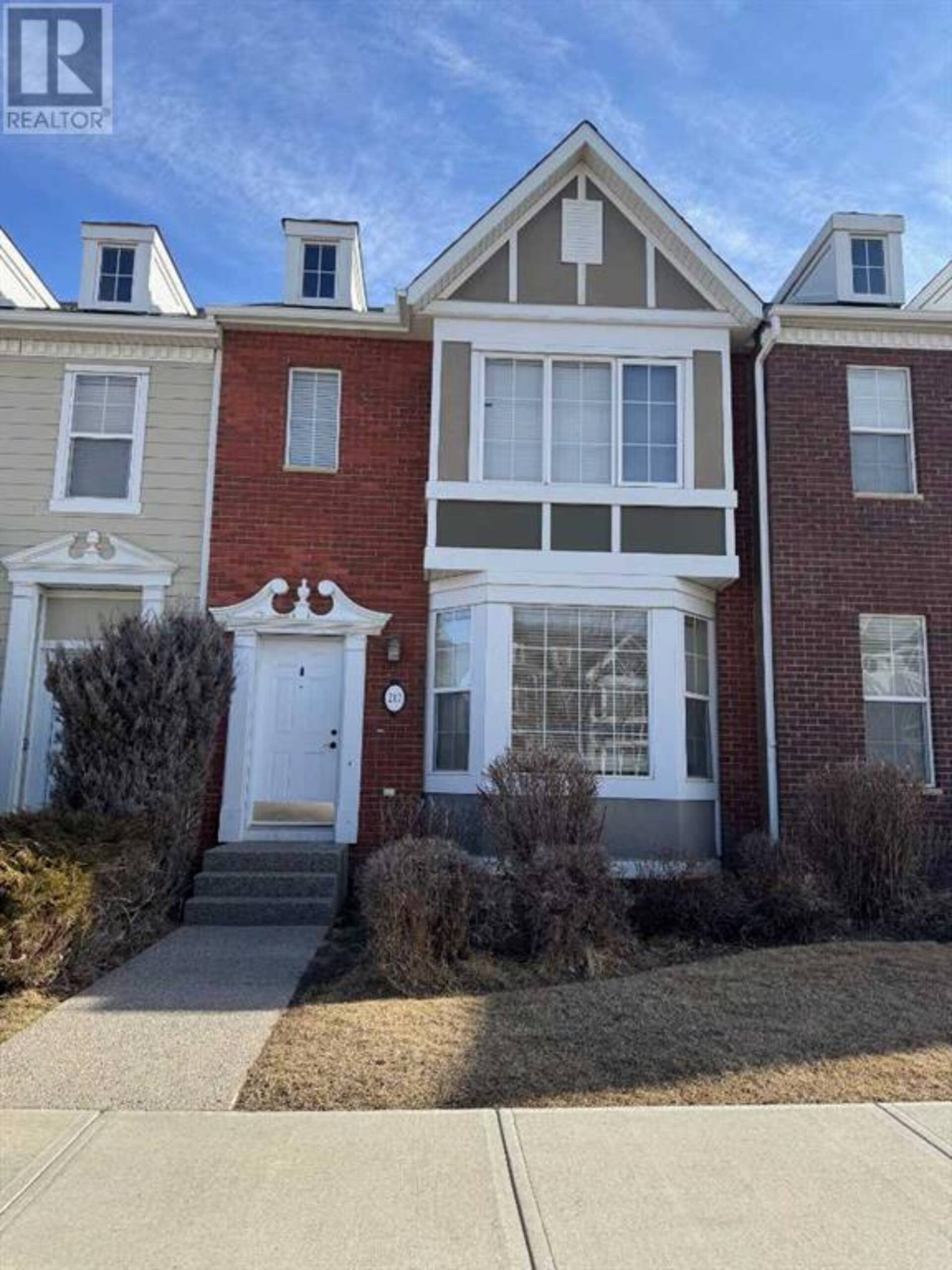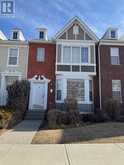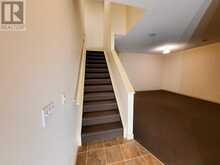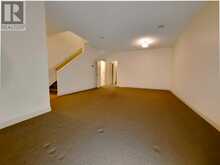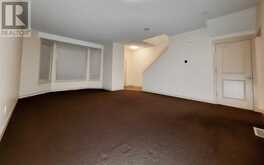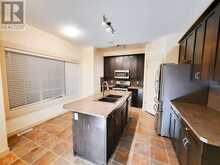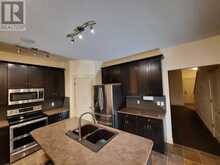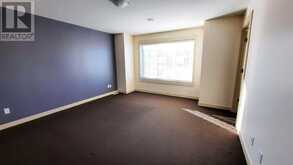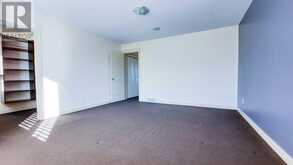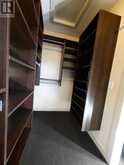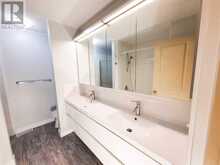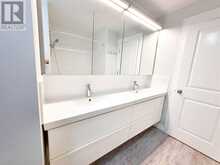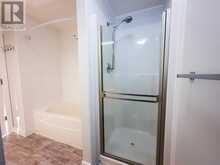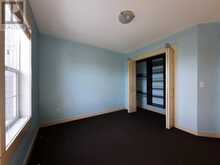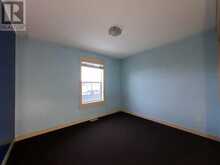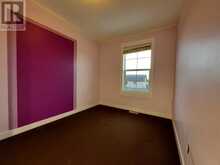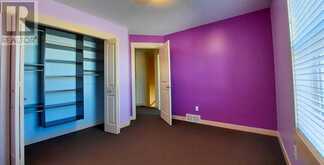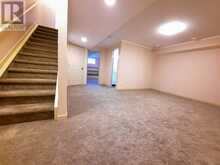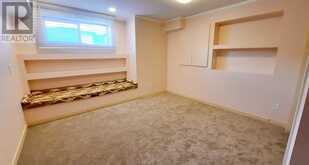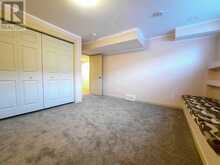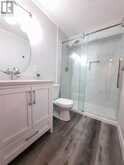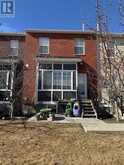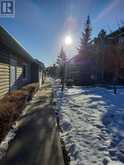217 Rainbow Falls Drive, Chestermere, Alberta
$449,000
- 4 Beds
- 3 Baths
- 1,440 Square Feet
Welcome to the Brownstones at Rainbow Falls! Boasting over 2000 square feet of living space, this FULLY developed unit is one of a kind! Upon walking in, you are welcomed into an oversized living room with dining area with 9ft ceilings throughout. Enter into the kitchen and you will see a large island, newer stainless appliances and a corner pantry. Upstairs there are 3 spacious bedrooms, the primary bedroom has a walk in closet. Conveniently located between the bedrooms is a newly renovated 6 pc bathroom for all to share! Cozy on downstairs and there is an additional living room, a 4th bedroom with built in reading nook and a 3 pc bathroom! Located within steps to all your amenities, Schools, grocery parks and Chestermere Lake! This One of a kind unit won't last long! Book your showing today! (id:59963)
- Listing ID: A2206438
- Property Type: Single Family
- Year Built: 2006
Schedule a Tour
Schedule Private Tour
Cynthia Schafer would happily provide a private viewing if you would like to schedule a tour.
Match your Lifestyle with your Home
Contact Cynthia Schafer, who specializes in Chestermere real estate, on how to match your lifestyle with your ideal home.
Get Started Now
Lifestyle Matchmaker
Let Cynthia Schafer find a property to match your lifestyle.
Listing provided by Century 21 Bravo Realty
MLS®, REALTOR®, and the associated logos are trademarks of the Canadian Real Estate Association.
This REALTOR.ca listing content is owned and licensed by REALTOR® members of the Canadian Real Estate Association. This property for sale is located at 217 Rainbow Falls Drive in Chestermere Ontario. It was last modified on March 28th, 2025. Contact Cynthia Schafer to schedule a viewing or to discover other Chestermere real estate for sale.
