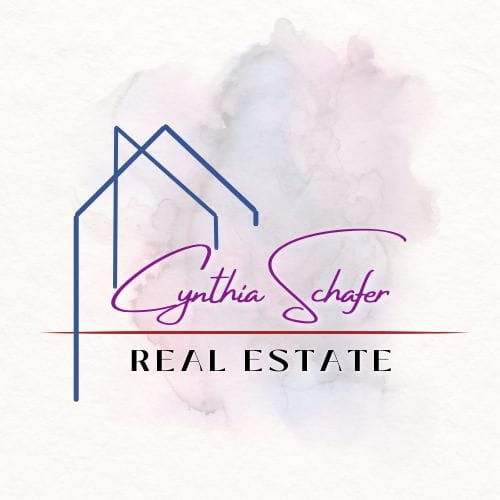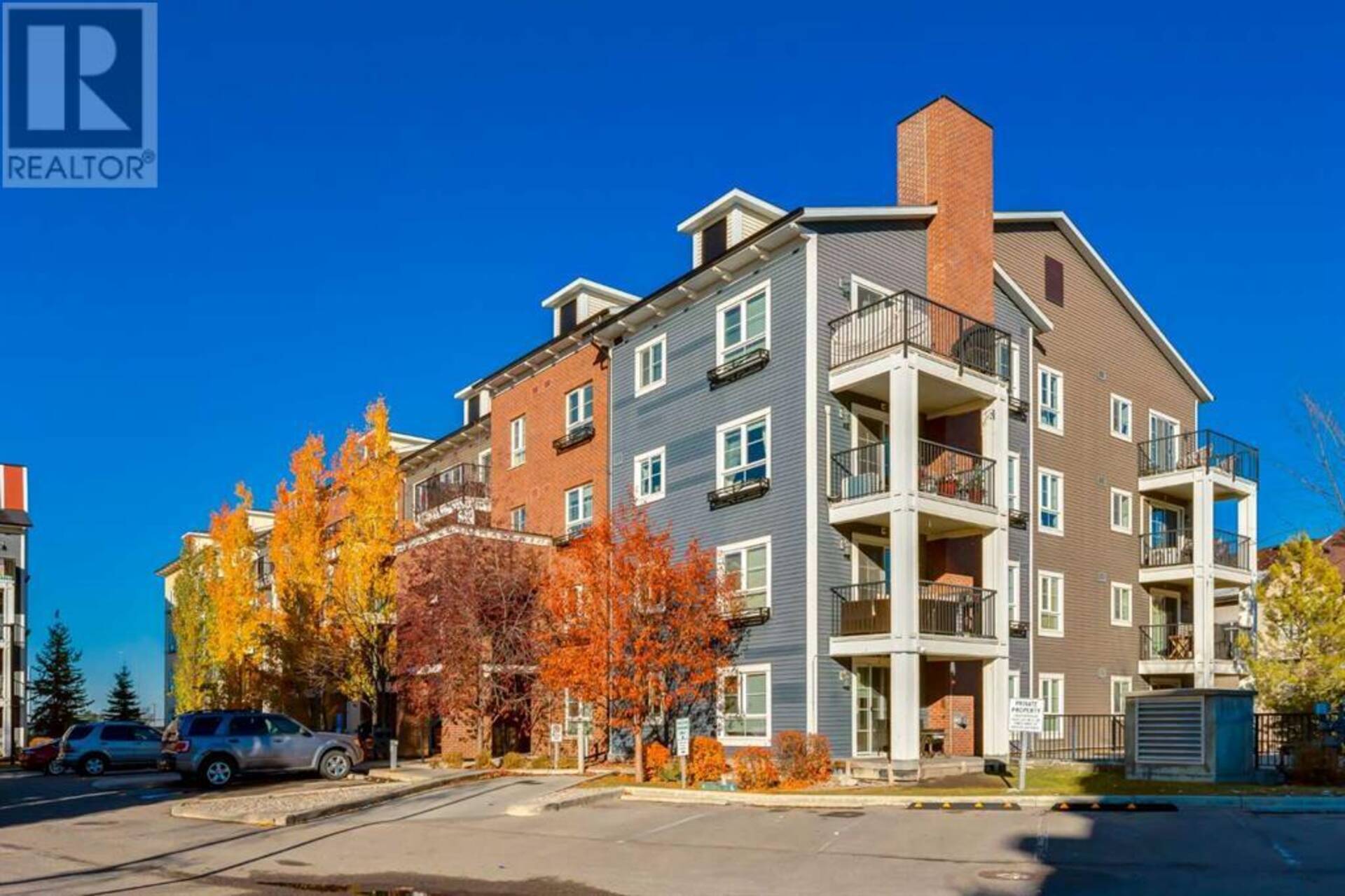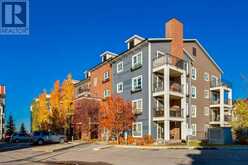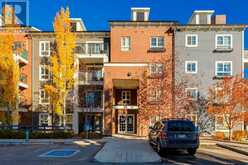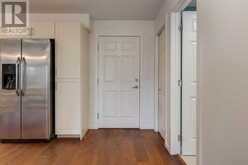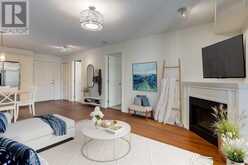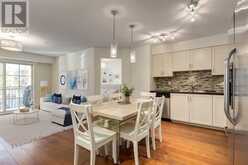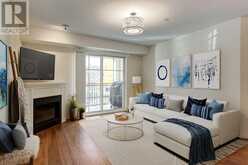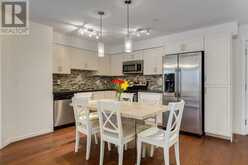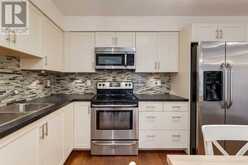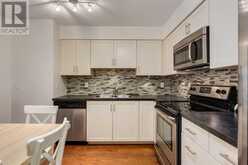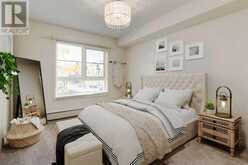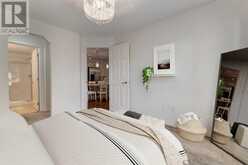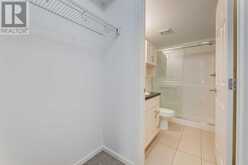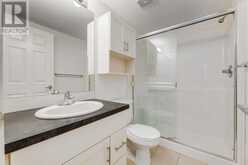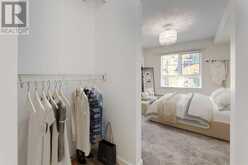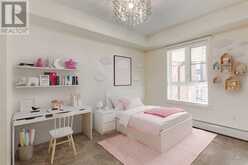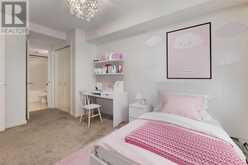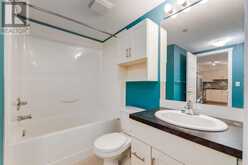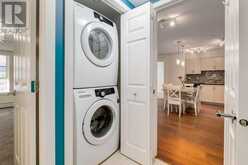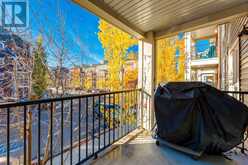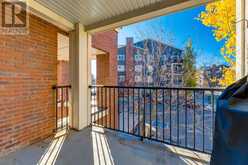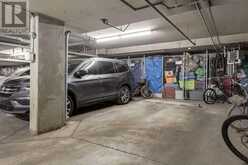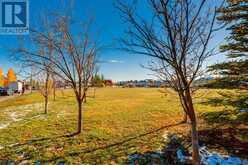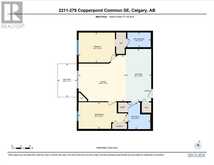2211, 279 Copperpond Common SE, Calgary, Alberta
$320,000
- 2 Beds
- 2 Baths
- 772 Square Feet
OPEN HOUSE SUNDAY NOV 24th 2-4PM. This totally turnkey, 2 bed, 2 bath unit is available in the desirable SE community of Copperfield. You’ll love this units open-concept design which seamlessly connects the living, dining, and kitchen areas, providing an ideal space for entertaining as well as everyday relaxing in your space. The unit is naturally bright and sun soaked throughout the afternoon and evenings thanks to the West exposure and large windows. You will feel at home from the moment you walk in thanks to its great energy and recent updates which include fresh paint and newer carpeting. The hub of this home is the inviting kitchen with ample counter space and cabinetry, stainless steel appliances and room to host dinner parties with enough space for your larger dining table. The well appointed living room boasts a corner gas fireplace which is great for creating a cozy ambiance and keeping warm on cold Winter nights. A sliding door leads to the great sized balcony where you can BBQ (there’s a gas hookup), eat al fresco (weather permitting) and soak in the fresh air all while the sun sets. The good sized primary bedroom includes a spacious walk-through closet and 3 pc ensuite with large shower. The living room separates the two bedrooms creating privacy. The second bedroom is a fantastic size and would lend itself nicely as a guest room, home office for those working from home, it could be a great space for crafts/hobbies like yoga or a space for your peloton/gym equipment or it can simply be another full time bedroom for your family. You’ll find this second bedroom has a private/cheater entrance to the main 4 pc bathroom making it feel like another ensuite. The in-suite laundry adds an extra layer of convenience to your daily routine. This unit also comes with a storage locker and an oversized, titled underground parking stall with no one sharing the space so your vehicle will be safe from all seasonal elements and accidental door dents! There's lots of visito r parking available right in front of the main entrance for your guests. The location within the community is beyond fantastic, there’s a large field with a playground and basketball court area just steps from the buildings front door as well as a neighborhood shopping centre with a Tim Hortons so you can satisfy all of your coffee and donut cravings as well as a Shell gas station and carwash just minutes away (really helpful for when you tell yourself you don’t need gas because it can "wait til morning") Families will love the schools and additional playgrounds nearby, outdoor enthusiasts will love the bike/walking paths, ice rinks and tennis courts within the community and commuters will love how easy it is to access Stoney & Deerfoot Trails as well as it’s proximity to public transit and the South Health Campus. Everything you could need can be found in the nearby 130th Avenue shopping district including restaurants, cafés, grocery stores, big box/niche shops, and a ton of other amenities. (id:59963)
- Listing ID: A2175411
- Property Type: Single Family
- Year Built: 2012
Schedule a Tour
Schedule Private Tour
Cynthia Schafer would happily provide a private viewing if you would like to schedule a tour.
Match your Lifestyle with your Home
Contact Cynthia Schafer, who specializes in Calgary real estate, on how to match your lifestyle with your ideal home.
Get Started Now
Lifestyle Matchmaker
Let Cynthia Schafer find a property to match your lifestyle.
Listing provided by CIR Realty
MLS®, REALTOR®, and the associated logos are trademarks of the Canadian Real Estate Association.
This REALTOR.ca listing content is owned and licensed by REALTOR® members of the Canadian Real Estate Association. This property for sale is located at 2211, 279 Copperpond Common SE in Calgary Ontario. It was last modified on October 25th, 2024. Contact Cynthia Schafer to schedule a viewing or to discover other Calgary real estate for sale.
