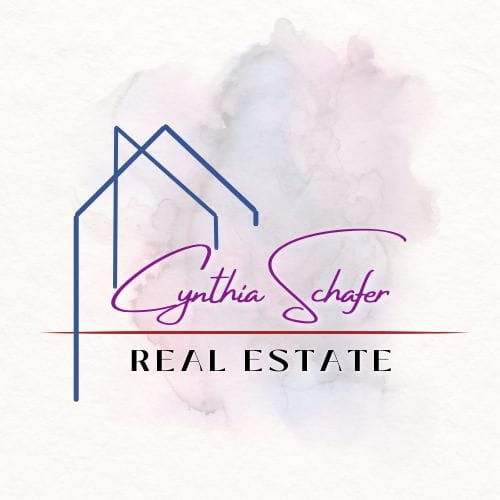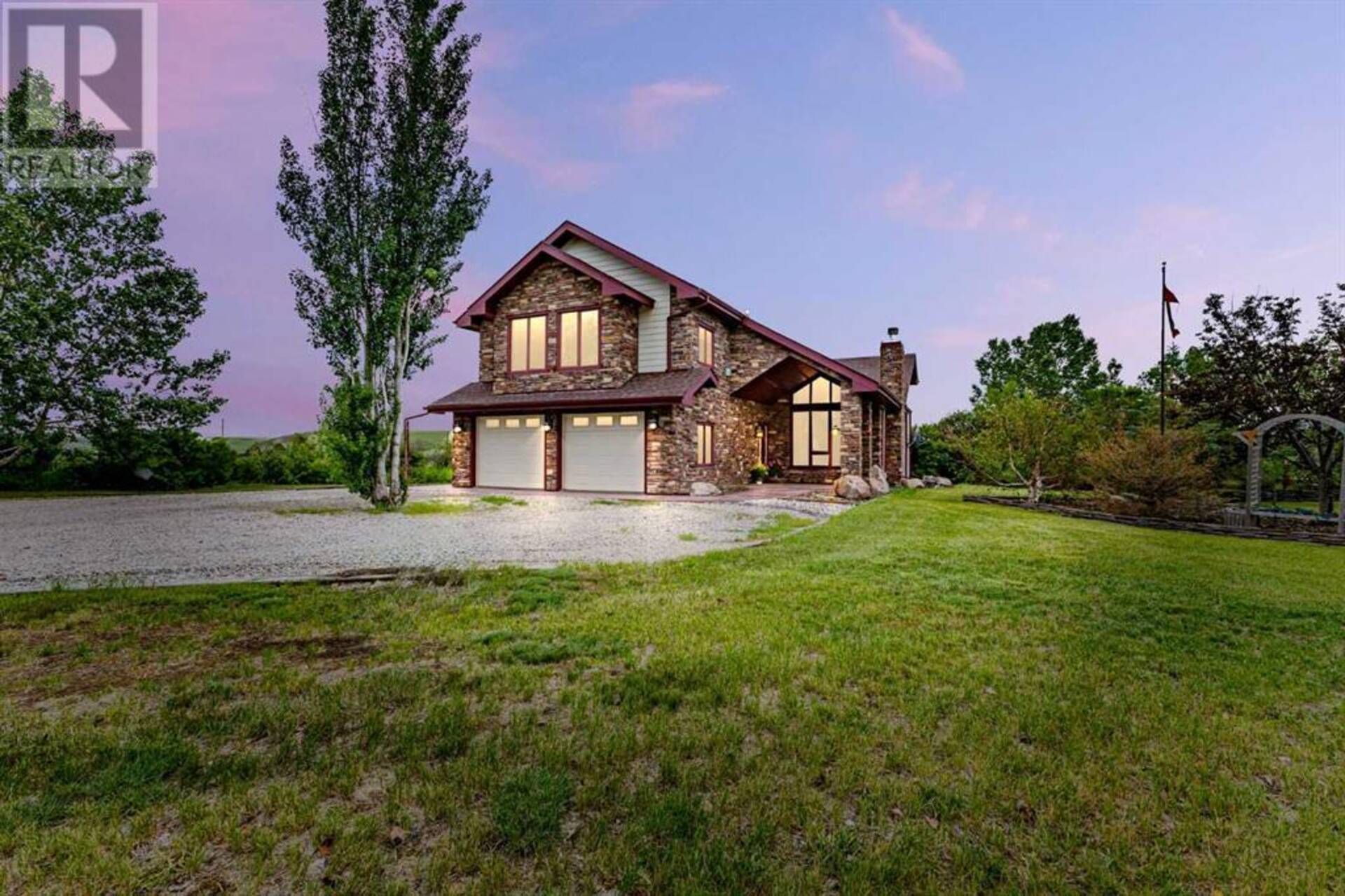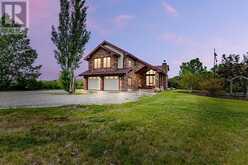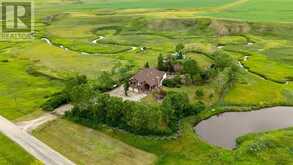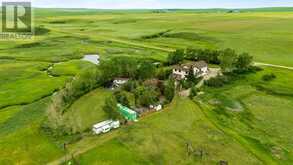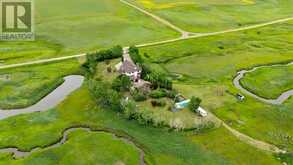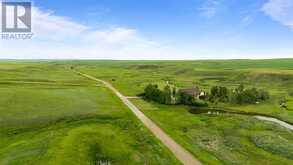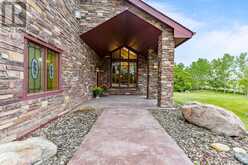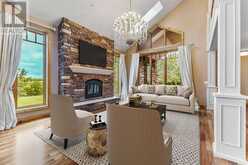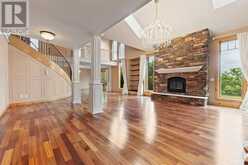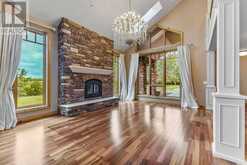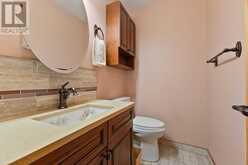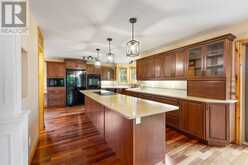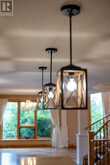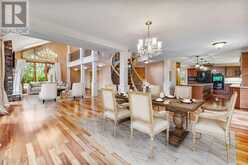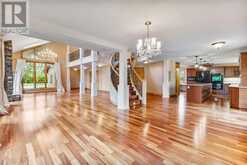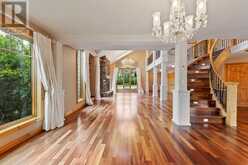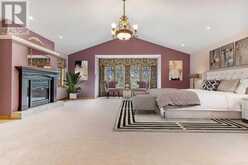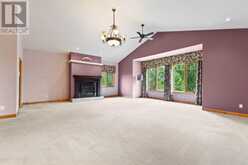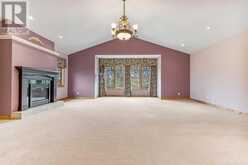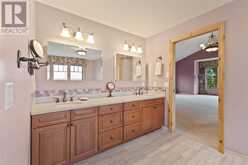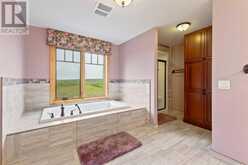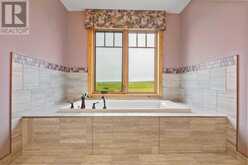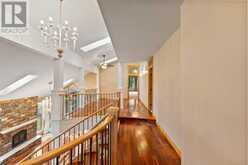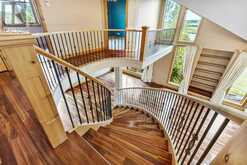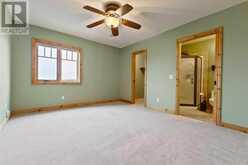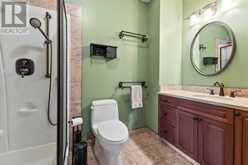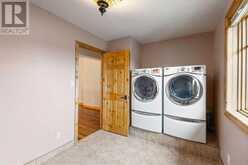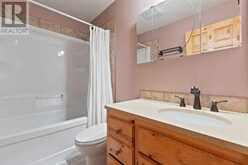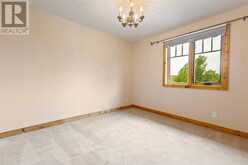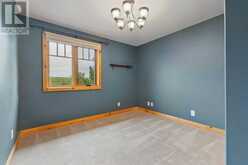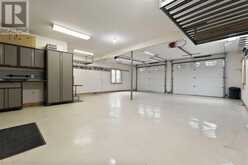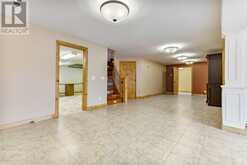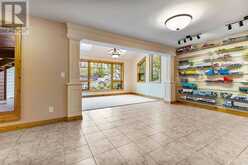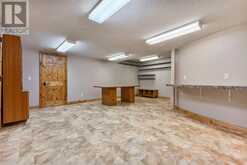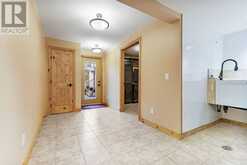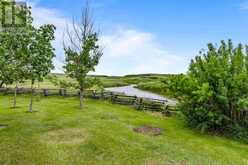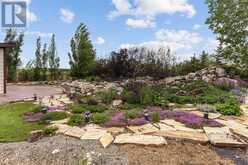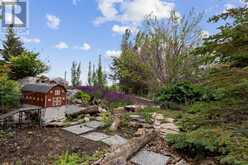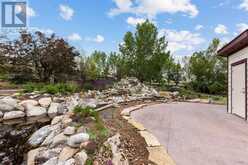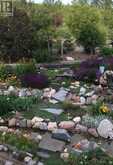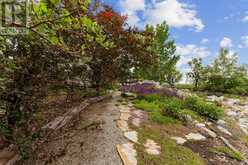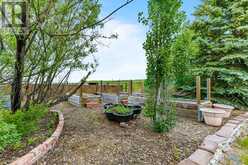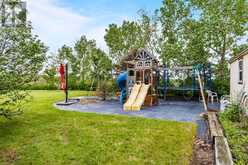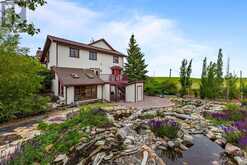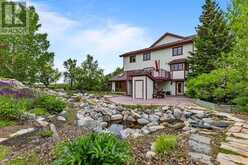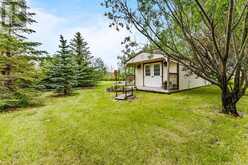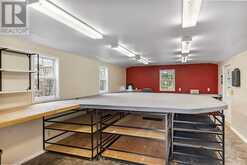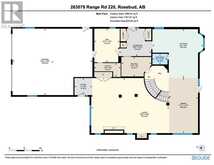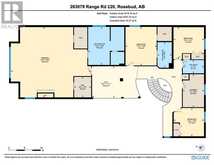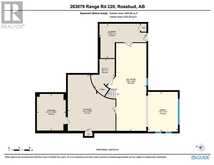263079 Range Road 220, Rural Wheatland, Alberta
$974,900
- 4 Beds
- 4 Baths
- 4,108 Square Feet
Welcome to your dream retreat, nestled on a sprawling 40-acre estate with picturesque views of Severn Creek. This luxurious 4000 square foot home, renovated in 2011, offers a perfect blend of elegance and modern comfort. Step inside to be greeted by the stunning Tigerwood hardwood flooring and a magnificent spiral staircase that sets the tone for the rest of this exceptional property. Natural light floods through the numerous windows, illuminating every corner and highlighting the exquisite details throughout. The main living area is anchored by a gorgeous wood burning fireplace while the in-floor heating throughout the home ensures a cozy ambiance during colder months. The spacious master suite features a gas fireplace and a lavish 6-piece ensuite, providing a serene sanctuary. The upper floor also includes three well-appointed bedrooms, an additional 3 piece ensuite and a 4 piece bathroom, plus a convenient second-floor laundry room. The chef's kitchen is a culinary enthusiast's dream, equipped with top-of-the-line appliances including a double wall oven and separate warming drawer, high end cabinetry and ample counter space. An office area is located at the side entrance for easy access if you run a home based business. The finished walk-out basement adds versatility with a hobby room, a second laundry room & mudroom, and a sunroom with a vaulted ceiling, perfect for relaxation. Outside, the professionally landscaped grounds include a spectacular waterfall feature, raised garden beds, a playground, and a dugout creates an outdoor paradise. The oversized garage boasts in-floor heating and epoxy flooring, while a 14x24 square foot accessory building provides additional space for hobbies. This property is more than just a home; it's a lifestyle. Discover the tranquility and luxury that await you at this magnificent Severn Creek estate. For additional details or to book a showing please contact your awesome Realtor! (id:59963)
- Listing ID: A2144514
- Property Type: Single Family
- Year Built: 1987
Schedule a Tour
Schedule Private Tour
Cynthia Schafer would happily provide a private viewing if you would like to schedule a tour.
Match your Lifestyle with your Home
Contact Cynthia Schafer, who specializes in Rural Wheatland real estate, on how to match your lifestyle with your ideal home.
Get Started Now
Lifestyle Matchmaker
Let Cynthia Schafer find a property to match your lifestyle.
Listing provided by CIR Realty
MLS®, REALTOR®, and the associated logos are trademarks of the Canadian Real Estate Association.
This REALTOR.ca listing content is owned and licensed by REALTOR® members of the Canadian Real Estate Association. This property for sale is located at 263079 Range Road 220 in Rural Wheatland Ontario. It was last modified on July 8th, 2024. Contact Cynthia Schafer to schedule a viewing or to discover other Rural Wheatland real estate for sale.
