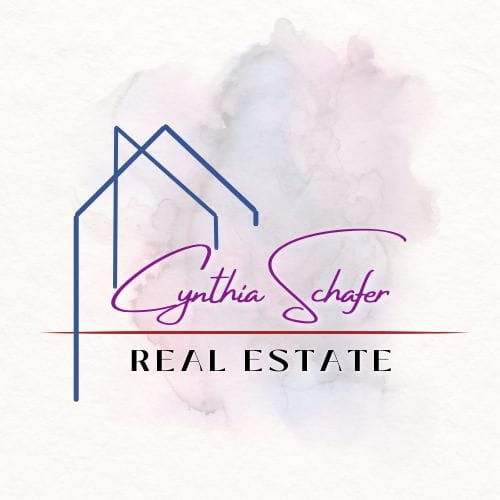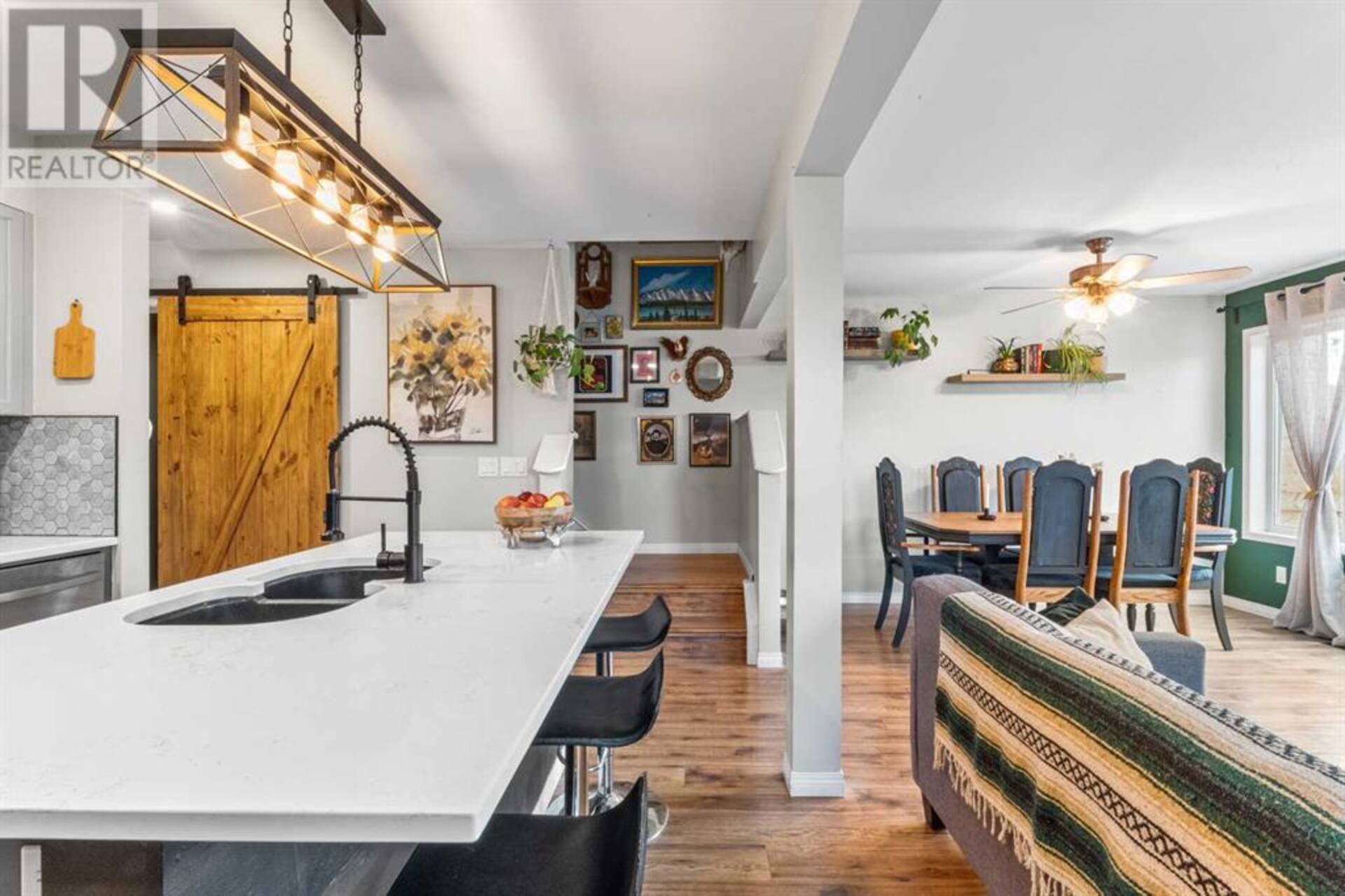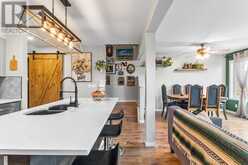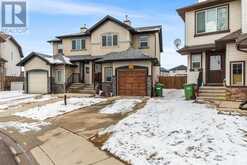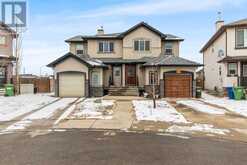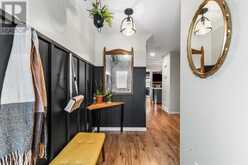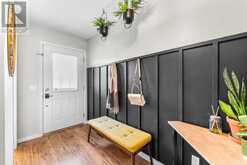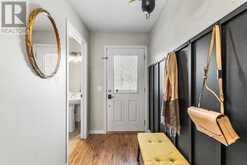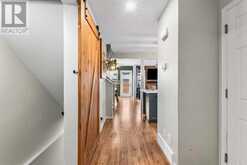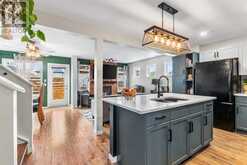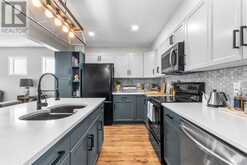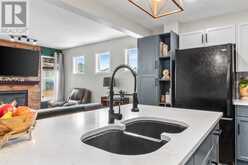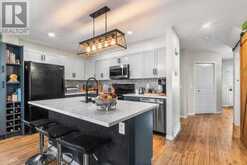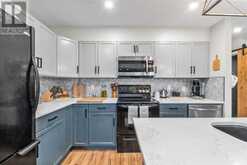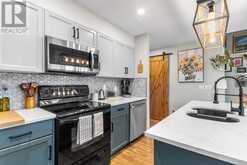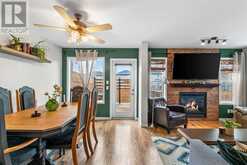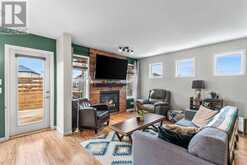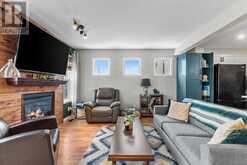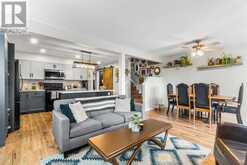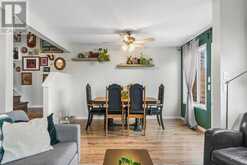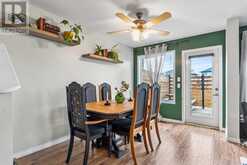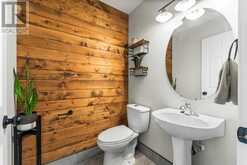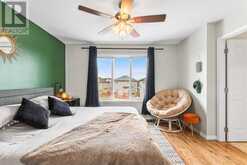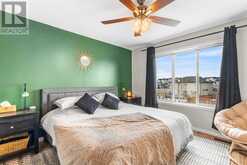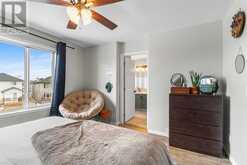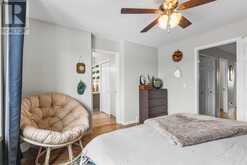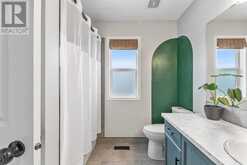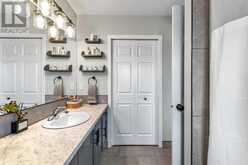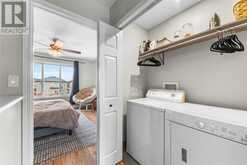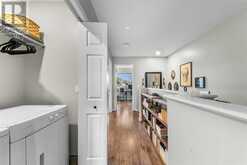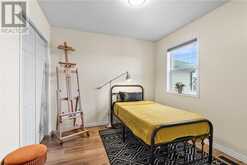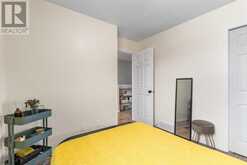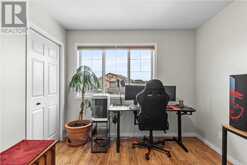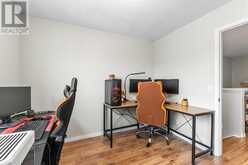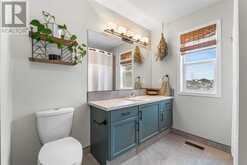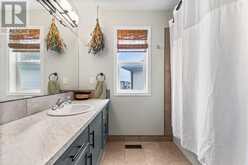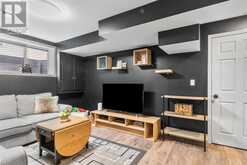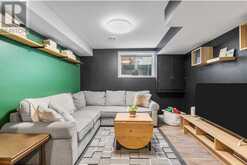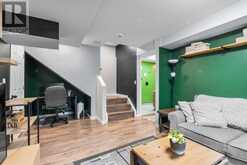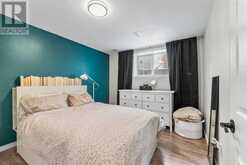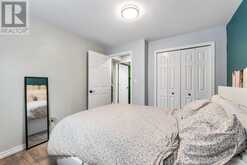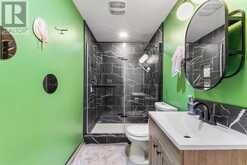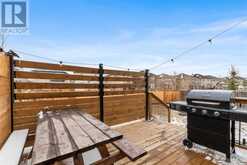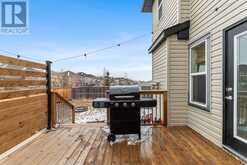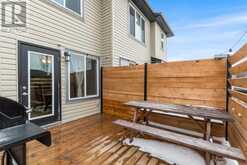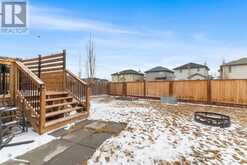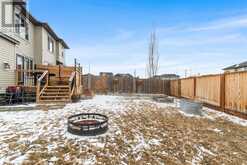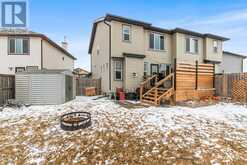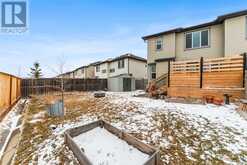273 Luxstone Way SW, Airdrie, Alberta
$525,000
- 4 Beds
- 4 Baths
- 1,479 Square Feet
Backing onto a green space and walkway, this semi-detached home offers a spacious, fenced backyard and an attached garage. With 4 bedrooms and 3.5 bathrooms, it’s thoughtfully designed for comfortable living. The beautifully renovated kitchen features a central island, quartz countertops, ample cabinetry, generous counter space, and newer dishwasher and microwave. The inviting living room showcases a cozy fireplace with elegant wood accents, while the separate dining room opens onto a large deck and expansive yard—perfect for entertaining. Upstairs, you'll find a convenient laundry area, a spacious primary suite with a walk-in closet and ensuite, plus two additional bedrooms and another full bathroom. The newly finished basement adds extra living space with a fourth bedroom and a brand-new bathroom—complete with heated flooring for added comfort. Ideally situated near schools, parks, shopping, and more, this stylish and centrally located home is a must-see—book your showing today! (id:59963)
Open house this Sun, Apr 6th from 12:00 PM to 2:00 PM.
- Listing ID: A2206996
- Property Type: Single Family
- Year Built: 2007
Schedule a Tour
Schedule Private Tour
Cynthia Schafer would happily provide a private viewing if you would like to schedule a tour.
Match your Lifestyle with your Home
Contact Cynthia Schafer, who specializes in Airdrie real estate, on how to match your lifestyle with your ideal home.
Get Started Now
Lifestyle Matchmaker
Let Cynthia Schafer find a property to match your lifestyle.
Listing provided by Real Broker
MLS®, REALTOR®, and the associated logos are trademarks of the Canadian Real Estate Association.
This REALTOR.ca listing content is owned and licensed by REALTOR® members of the Canadian Real Estate Association. This property for sale is located at 273 Luxstone Way SW in Airdrie Ontario. It was last modified on March 31st, 2025. Contact Cynthia Schafer to schedule a viewing or to discover other Airdrie real estate for sale.
