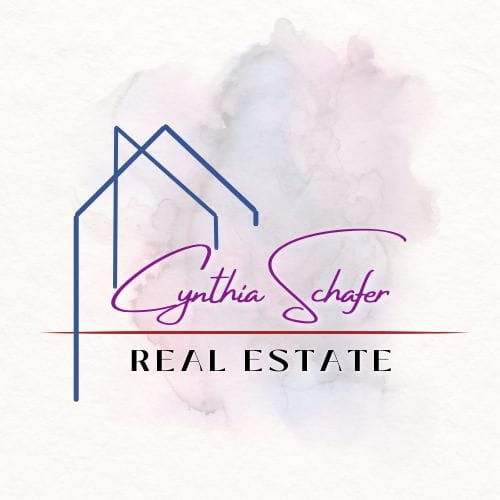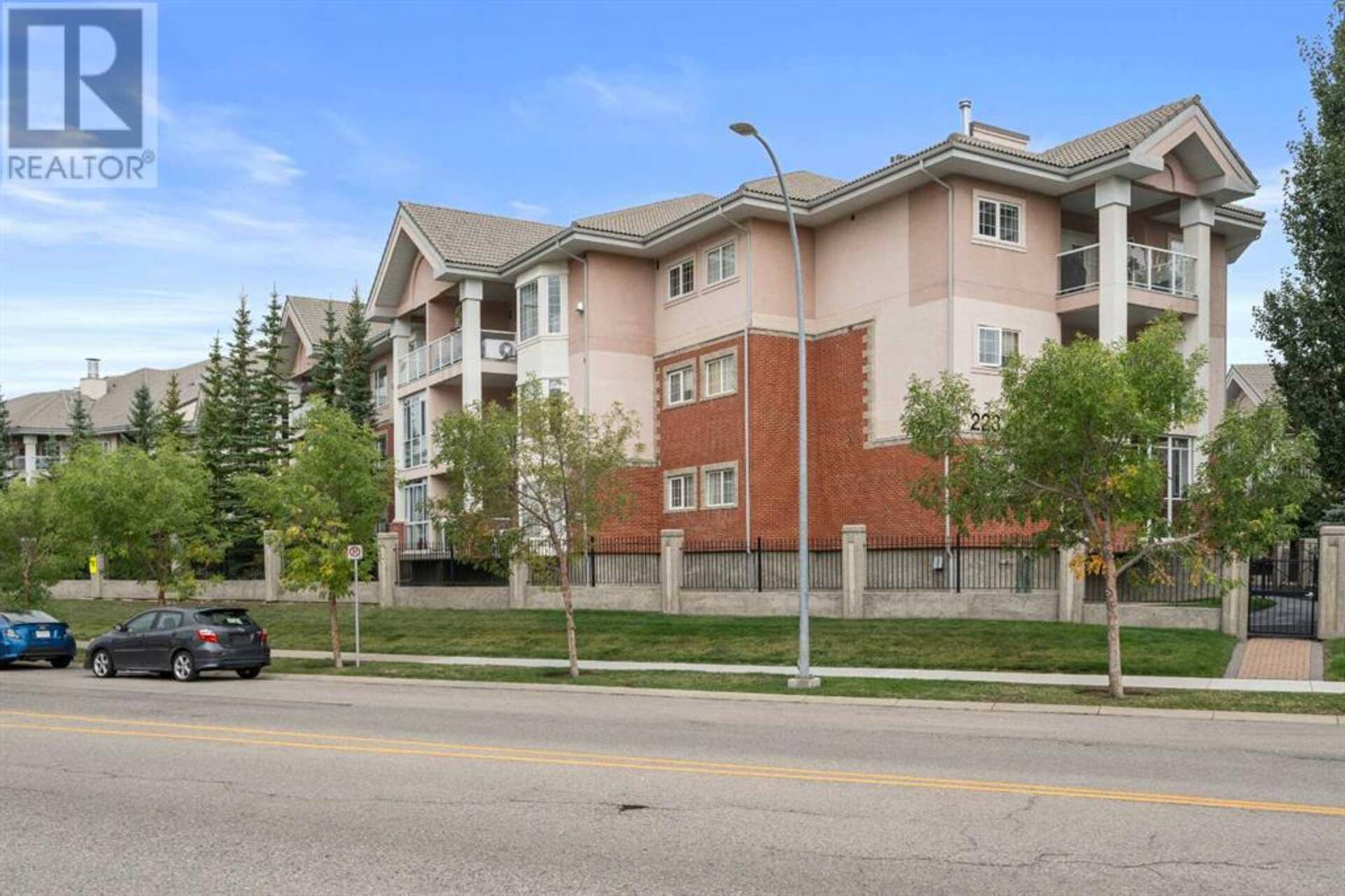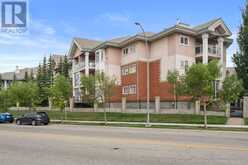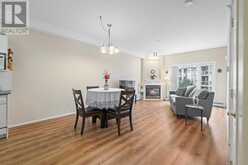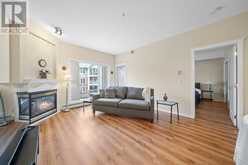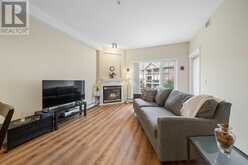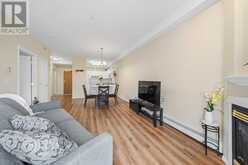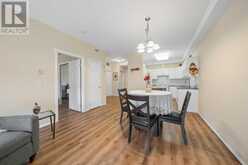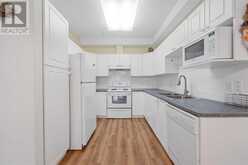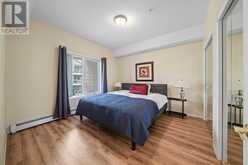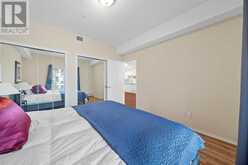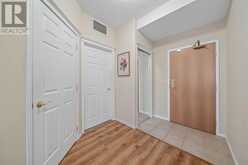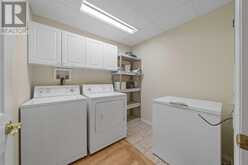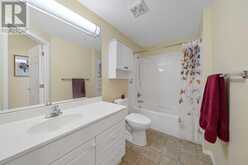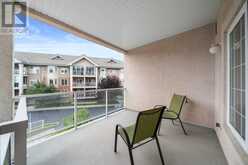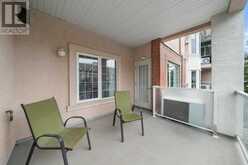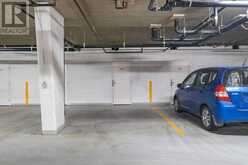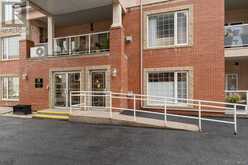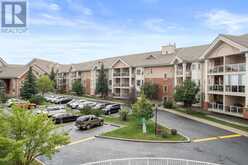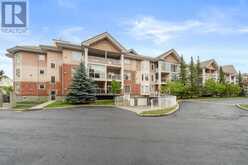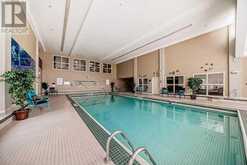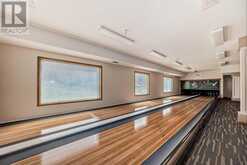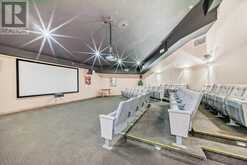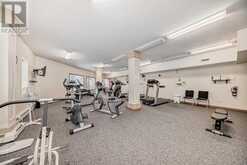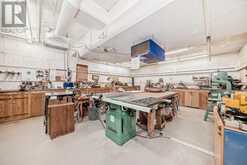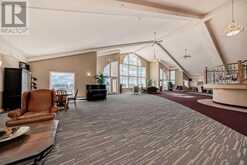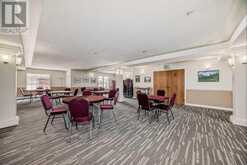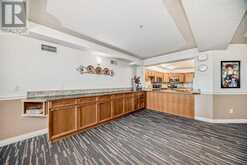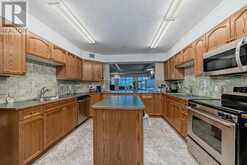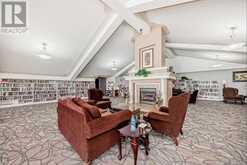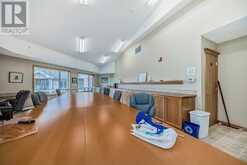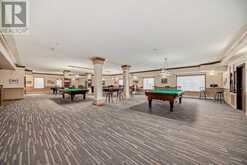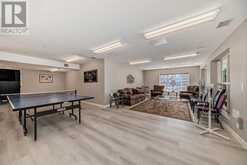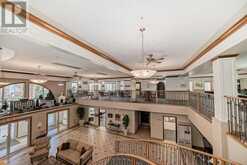274, 223 Tuscany Springs Boulevard NW, Calgary, Alberta
$355,000
- 1 Bed
- 1 Bath
- 715 Square Feet
Unsurpassable location, maintenance-free living and outstanding amenities await in this fantastic condo in a WELL-RUN 40+ COMPLEX with a healthy reserve, pet friendly (on board approval) and CONDO FEES THAT INCLUDE EVERYTHING except cable/Wi-Fi! WALKING DISTANCE TO THE TUSCANY LRT STATION. This wonderful complex includes extensive amenities, one of the most in the city! Easily entertain or socialize with other residents in the PARTY ROOM with a full kitchen or on the outdoor barbeque area then gather over a friendly game night in the BILLIARDS ROOM or at the BOWLING ALLEY. Show off your creative side in the ARTS AND CRAFTS ROOM, the WINE-MAKING ROOM or the WOODSHOP. A well-stocked LIBRARY with a fireplace provides a cozy backdrop to your literary pursuits or enjoy movie nights in the 40-SEAT THEATRE. Get your workouts in at the WELL-EQUIPPED GYM then go for a swim in the INDOOR SALT WATER POOL or maybe just a post-workout rejuvenating soak in the HOT TUB. There is truly something to suit any of your moods! After all of that adventure come home to a quiet sanctuary that is kept cool in any season thanks to the CENTRAL AIR CONDITIONING and is almost entirely furnished making it move-in ready. Bathed in natural light this well-maintained home is ideally laid out with an open and bright floor plan. The GAS FIREPLACE in the inviting living room creates a warm atmosphere for putting your feet up and unwinding on rainy or cool winter evenings. A GAS LINE on the COVERED BALCONY entices warm weather barbeques with sunny SW EXPOSURE that adds a ton of sunshine to your peaceful morning coffees. The neutral kitchen is white and bright with a WATER FILTRATION SYSTEM, loads of cabinets plus a pantry for extra storage and clear sightlines into the dining and living rooms for great connectivity. At the end of the day retreat for some R&R to the primary bedroom with DUAL CLOSETS to accommodate a large amount of clothes, shoes and bags. The main 4-piece bathroom is ideally located f or both you and your guests. IN-SUITE LAUNDRY adds to your convenience with AMPLE STORAGE for all of your belongings. Store seasonal items in the ASSIGNED STORAGE LOCKER instead of taking up space in your home. UNDERGROUND HEATED PARKING with a CAR WASH further adds to your comfort. Phenomenally located mere minutes to the Tuscany market (Sobey’s, Starbucks and a variety of other shops, restaurants and services) as well as the always popular RESIDENTS-ONLY CLUB boasting a spray park, skate park, ice rink, tennis courts, clubhouse with year-round activities and much more. This incredible community is home also home to an off-leash dog park, the Lynx Ridge Golf Course, the 12 mile Coulee natural area and the LRT STATION IS A 5-MINUTE WALK AWAY! When you do need to leave the neighbourhood enjoy the quick and easy access to Stoney and Crowchild Trails. (id:59963)
- Listing ID: A2165209
- Property Type: Single Family
- Year Built: 1999
Schedule a Tour
Schedule Private Tour
Cynthia Schafer would happily provide a private viewing if you would like to schedule a tour.
Match your Lifestyle with your Home
Contact Cynthia Schafer, who specializes in Calgary real estate, on how to match your lifestyle with your ideal home.
Get Started Now
Lifestyle Matchmaker
Let Cynthia Schafer find a property to match your lifestyle.
Listing provided by eXp Realty
MLS®, REALTOR®, and the associated logos are trademarks of the Canadian Real Estate Association.
This REALTOR.ca listing content is owned and licensed by REALTOR® members of the Canadian Real Estate Association. This property for sale is located at 274, 223 Tuscany Springs Boulevard NW in Calgary Ontario. It was last modified on September 12th, 2024. Contact Cynthia Schafer to schedule a viewing or to discover other Calgary real estate for sale.
