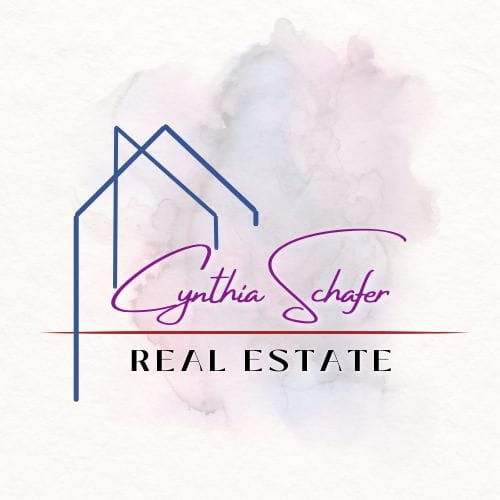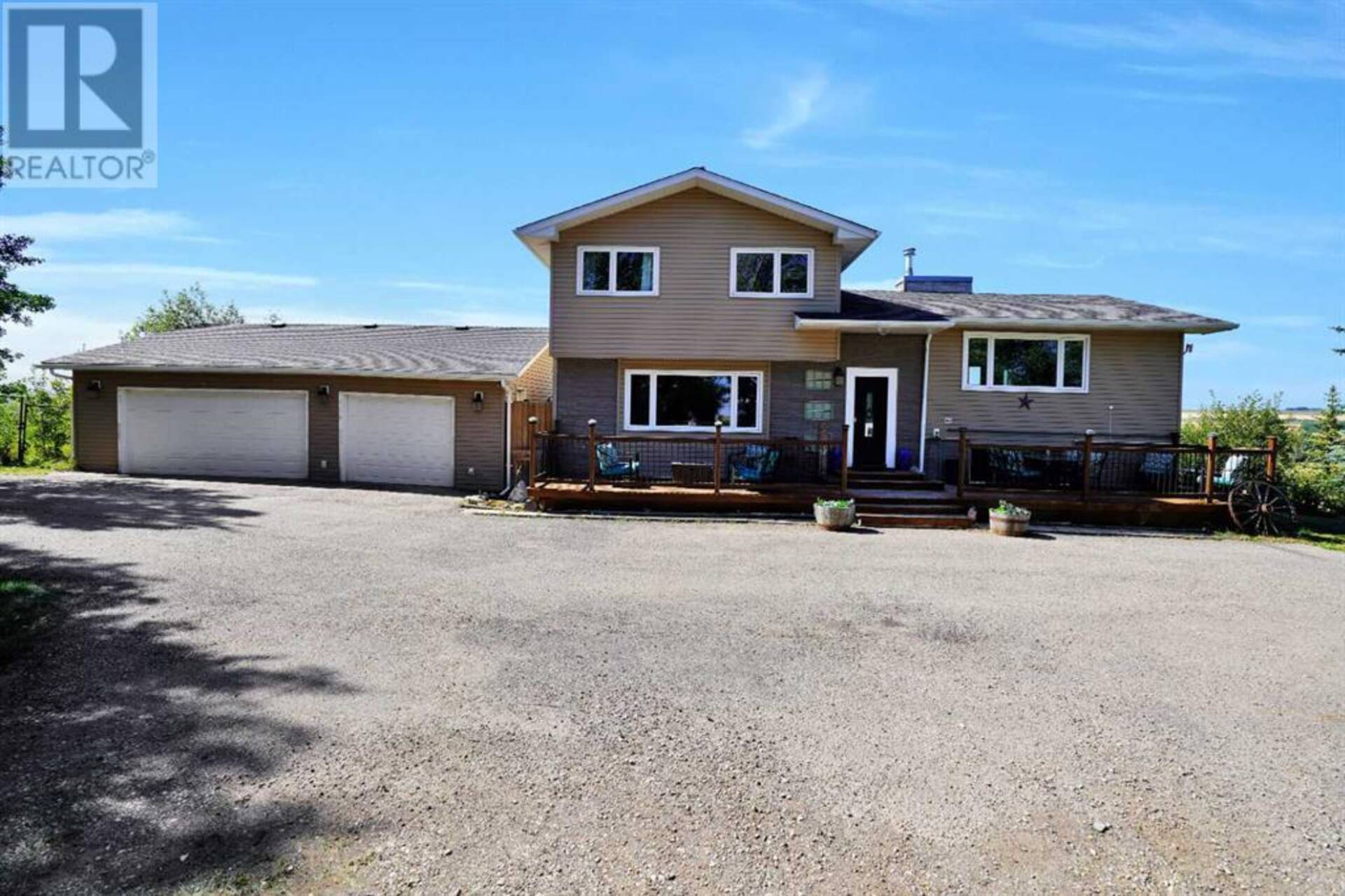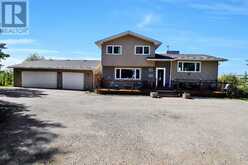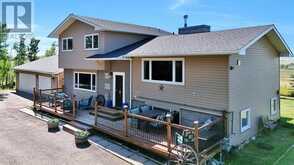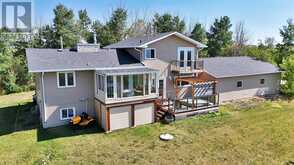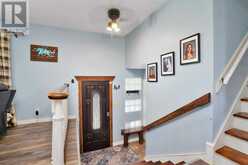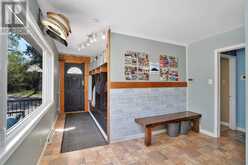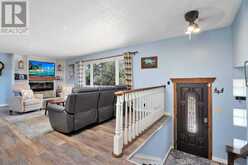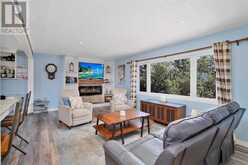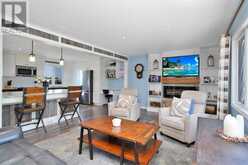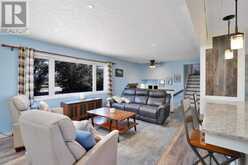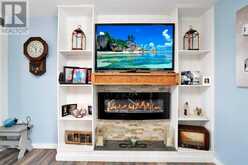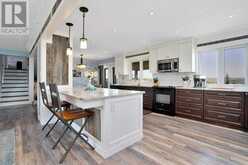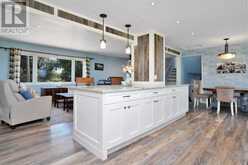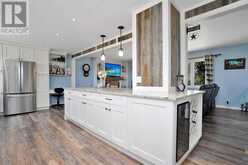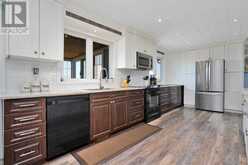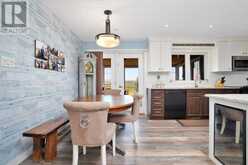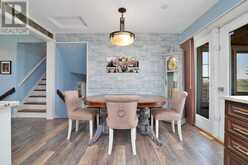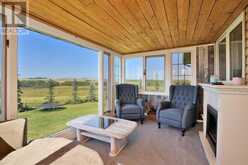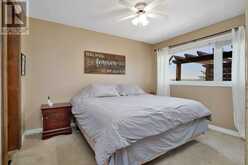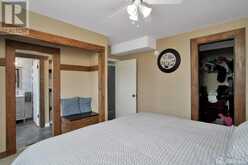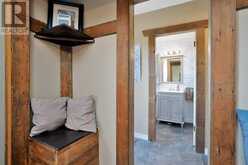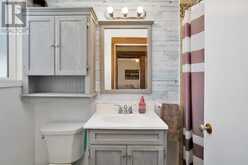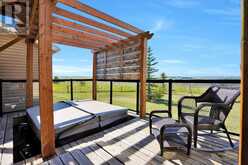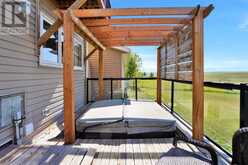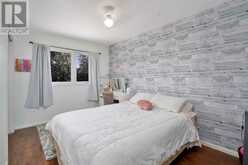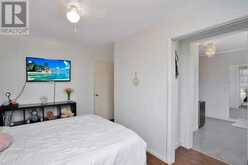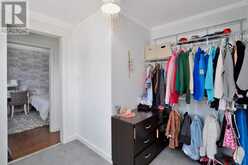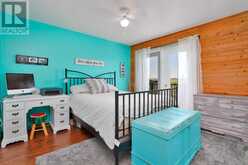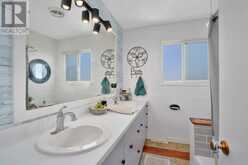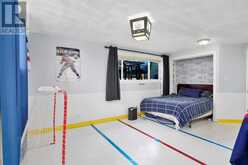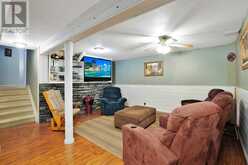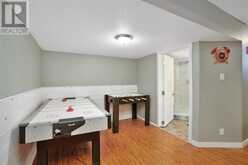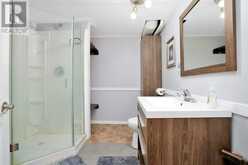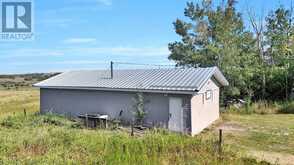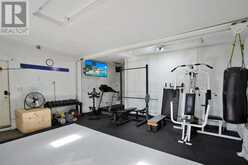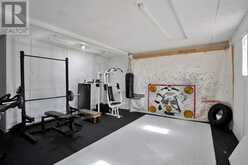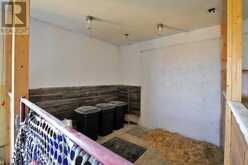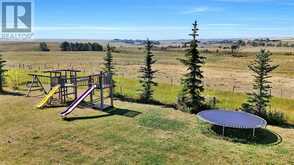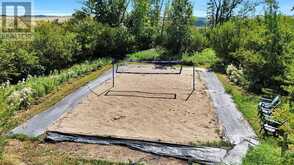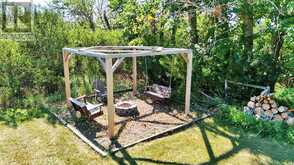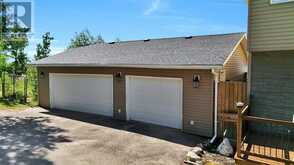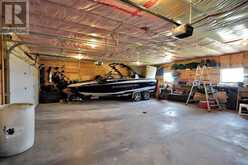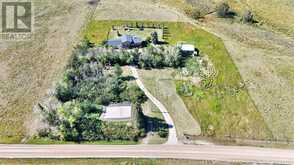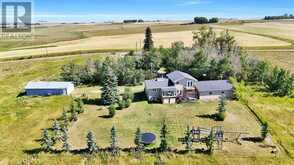284073 Range Road 31, Rural Rocky View, Alberta
$889,900
- 4 Beds
- 3 Baths
- 1,777 Square Feet
OPEN HOUSE SATURDAY SEPTEMBER 21, 2-4 PM. This Prime Location Offers Stunning Mountain Views, Adding a Breathtaking Backdrop to Your Peaceful Acreage . Are You Looking For a Fully Developed Acreage in the Community of Madden. This 4 Acre Property Has it All, the Fully Developed 4 Bdrm Home, Triple Detached Garage, Secondary Garage That has Been Turned into Half Gym & Half Barn. Upon Entering the Home, You'll be Welcomed by an Oversized Mudroom, Perfect for Keeping Things Organized and Managing the Daily Hustle. This Spacious Entryway Offers Plenty of Storage and Functionality. Just a Few Steps up From the Mudroom, You'll Enter the Bright and Sunny Kitchen, Dining, and Living Room Area. The Kitchen was Completely Upgraded in 2016, Featuring Modern Finishes, and Plenty of Counter Space—Ideal for Cooking and Entertaining. This Open-Concept Area is Filled with Natural Light, Making it the Perfect Space for Family Gatherings or Hosting Guests. Off the Dining Area, You'll Find a Cozy Sunroom—a Perfect Retreat for Enjoying your Morning Coffee or Evening Wine. Surrounded by Windows, This Inviting Space Offers Plenty of Natural Light and Year-Round West Views of the Beautiful Outdoors. Upstairs, You'll Find Two Spacious Bedrooms. One of the Bedrooms Features a Walk-in Closet, Providing Ample Storage Space. The Floor Also Includes a Luxurious 4-piece Bath, Complete with Dual Sinks, a Deep Soaking Tub, —Offering Both Style and Comfort. The Spacious Primary Suite, Complete With a Walk-in Closet and a Private Ensuite for Added Convenience and Luxury. The Suite Also Features a Walk-out to the Hot tub, Offering a Perfect Blend of Relaxation and Privacy—Ideal for Unwinding After a Long Day. The Basement Hosts an Additional Oversized Bedroom with a Walk-in Closet, Providing Ample Space for Guests or Family Members. It Also Includes a 3-Piece Bath for Added Convenience. The Large Rec Room Area Offers Versatility for Various Uses, Whether as a Playroom, Home Theater, or Addi tional Living Space. Outside, the Acreage Offers a Range of Recreational Amenities, Including a Beach Volleyball Court and a Firepit Area—Perfect for Enjoying Summer Evenings and Gatherings. The Beautifully Landscaped Yard Provides Ample Space for Any Acreage Aspirations You May Have, Whether it’s Gardening, Outdoor Activities, or Creating Your Own Personal Retreat. The Barn on the Property Includes Stalls and a Cross-Fenced Area for Pasture, Making it Ideal for Housing Livestock. Enjoy the Tranquility of Country Living with the Convenience of an Easy Commute. This Prime Location Offers a Perfect Balance of Peaceful Acreage Living and Accessibility to Urban Amenities. Call to Book Your Tour Today! (id:59963)
- Listing ID: A2164366
- Property Type: Single Family
- Year Built: 1976
Schedule a Tour
Schedule Private Tour
Cynthia Schafer would happily provide a private viewing if you would like to schedule a tour.
Match your Lifestyle with your Home
Contact Cynthia Schafer, who specializes in Rural Rocky View real estate, on how to match your lifestyle with your ideal home.
Get Started Now
Lifestyle Matchmaker
Let Cynthia Schafer find a property to match your lifestyle.
Listing provided by CIR Realty
MLS®, REALTOR®, and the associated logos are trademarks of the Canadian Real Estate Association.
This REALTOR.ca listing content is owned and licensed by REALTOR® members of the Canadian Real Estate Association. This property for sale is located at 284073 Range Road 31 in Rural Rocky View Ontario. It was last modified on September 10th, 2024. Contact Cynthia Schafer to schedule a viewing or to discover other Rural Rocky View real estate for sale.
