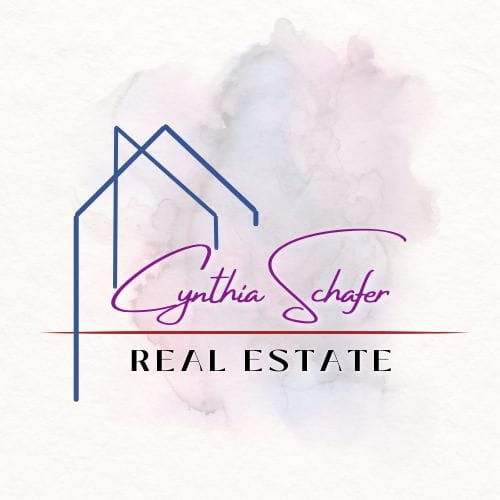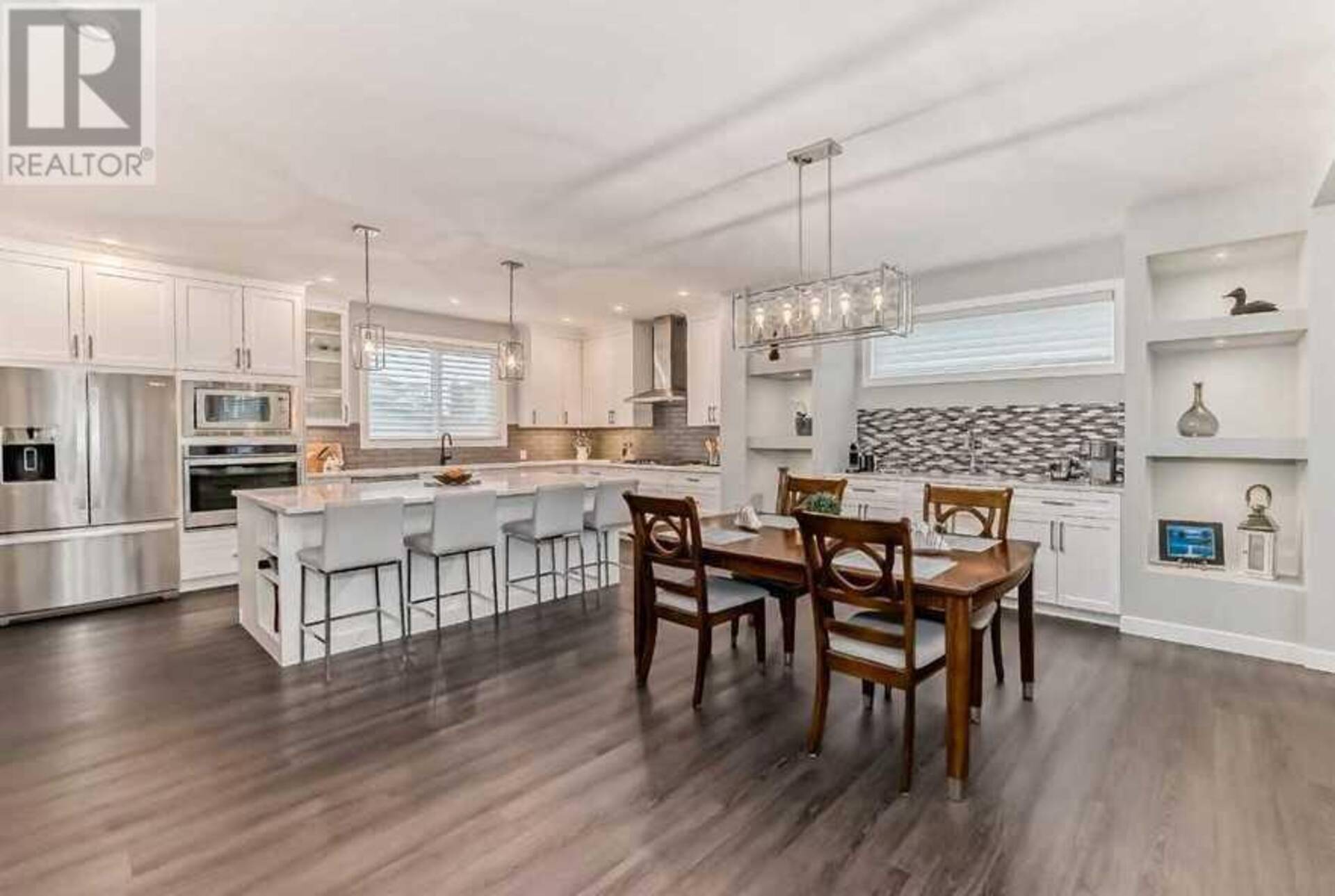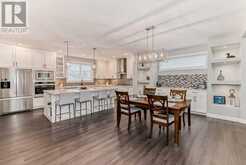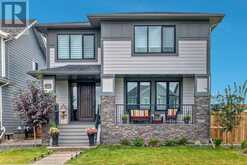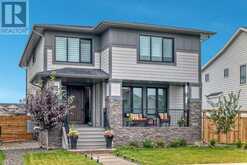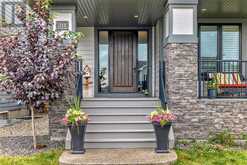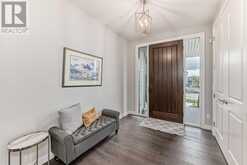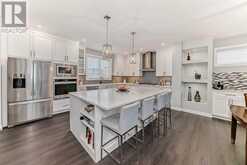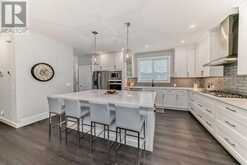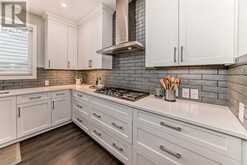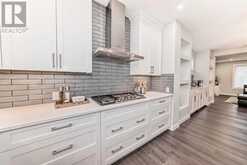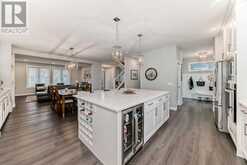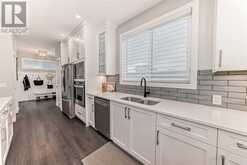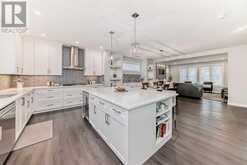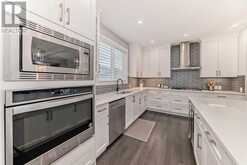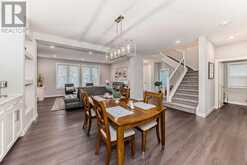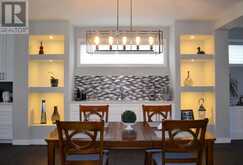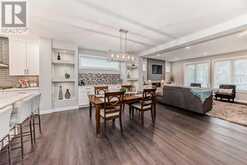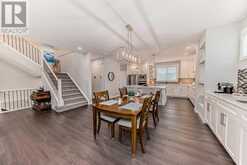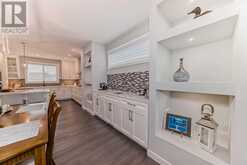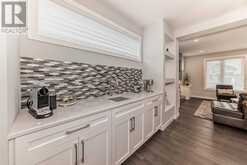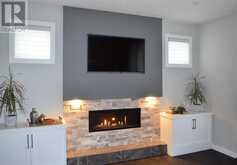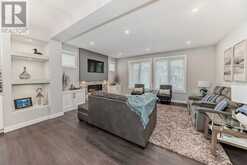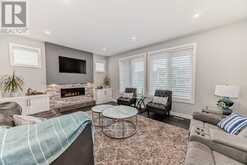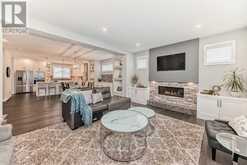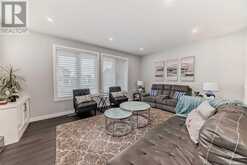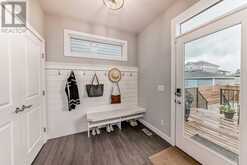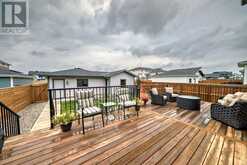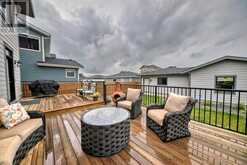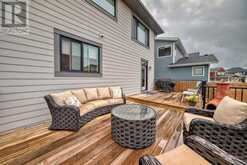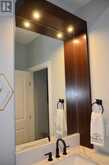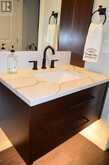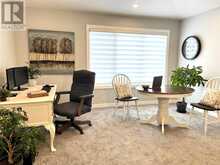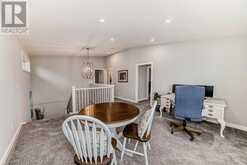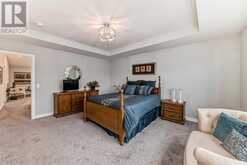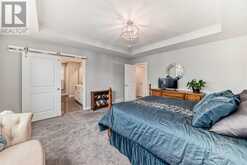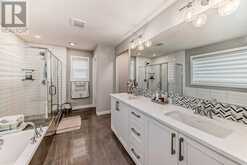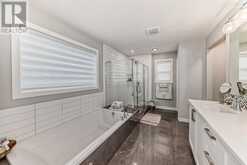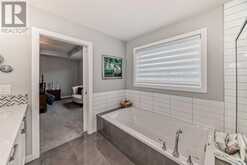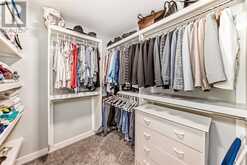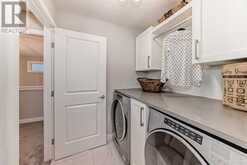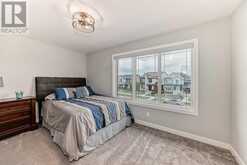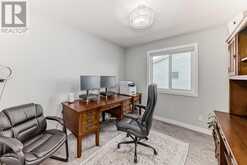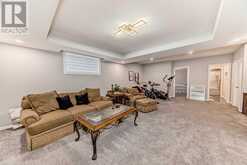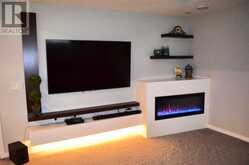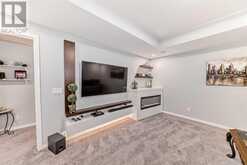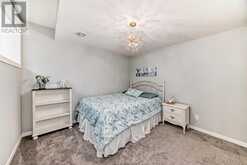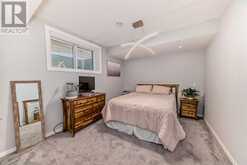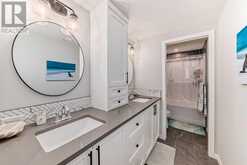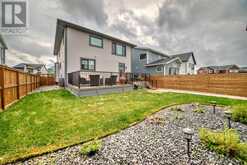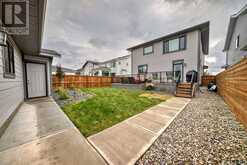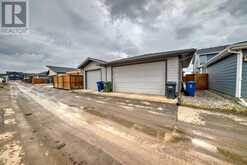311 South Harmony Drive, Rural Rocky View, Alberta
$1,149,900
- 5 Beds
- 4 Baths
- 2,504 Square Feet
Looking for that perfect family home in the amazing community of Harmony, look no further. This home offers over 3400 sq ft of living space, with 5 bedrooms and 3 1/2 baths and multiple living room areas for everyone to spread out. The open concept kitchen, dining and living room have been upgraded with many custom built-in features. The dining room has a built-in coffee bar and display cases, carrying into the feature wall detail around the fireplace in the living room. The oversized deck in the backyard is perfect for entertaining the whole family. Out back you will really appreciate the oversized 3rd garage bay that will fit any large 1 ton trucks. Upstairs you will find 3 bedrooms and a large bonus area for an office or family room. The primary has a great ensuite bath and walk-in closet with access to the laundry room. The lower level is fully developed with another 2 big bedrooms, a 5 piece bath and a great family room with an electric fireplace. (id:59963)
- Listing ID: A2158240
- Property Type: Single Family
- Year Built: 2021
Schedule a Tour
Schedule Private Tour
Cynthia Schafer would happily provide a private viewing if you would like to schedule a tour.
Match your Lifestyle with your Home
Contact Cynthia Schafer, who specializes in Rural Rocky View real estate, on how to match your lifestyle with your ideal home.
Get Started Now
Lifestyle Matchmaker
Let Cynthia Schafer find a property to match your lifestyle.
Listing provided by Royal LePage Benchmark
MLS®, REALTOR®, and the associated logos are trademarks of the Canadian Real Estate Association.
This REALTOR.ca listing content is owned and licensed by REALTOR® members of the Canadian Real Estate Association. This property for sale is located at 311 South Harmony Drive in Rural Rocky View Ontario. It was last modified on August 17th, 2024. Contact Cynthia Schafer to schedule a viewing or to discover other Rural Rocky View real estate for sale.
