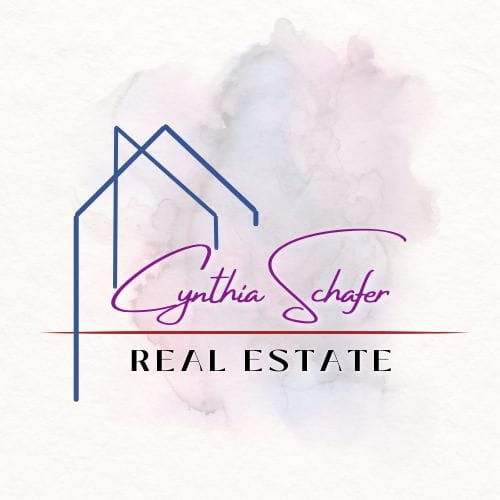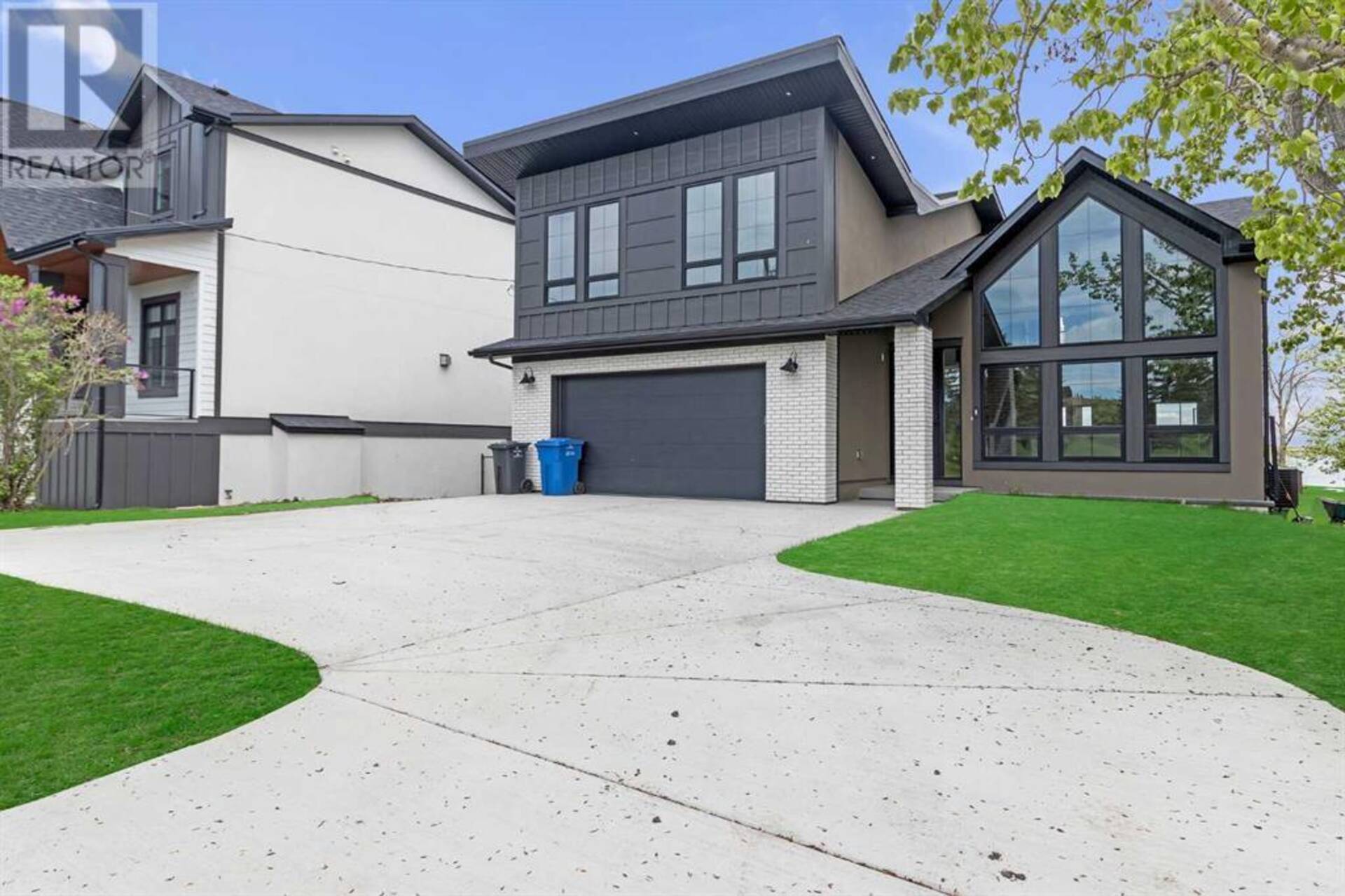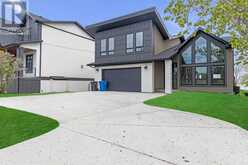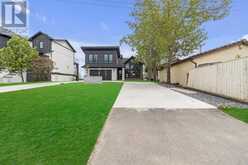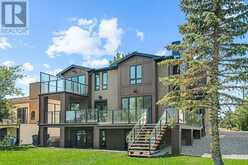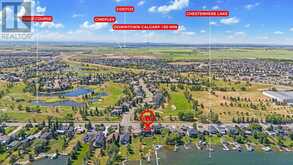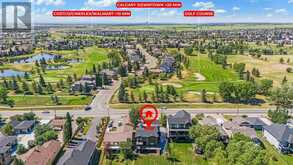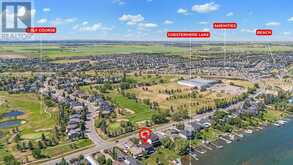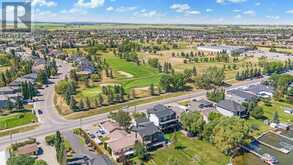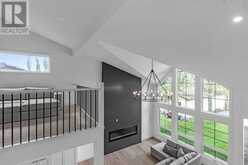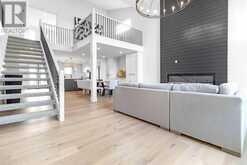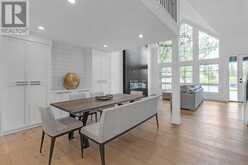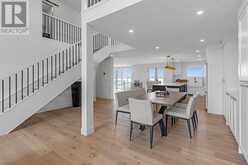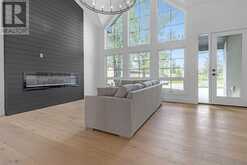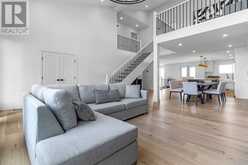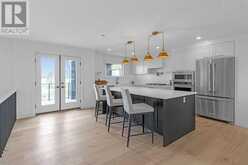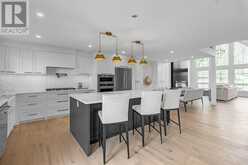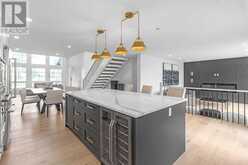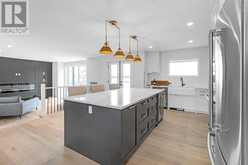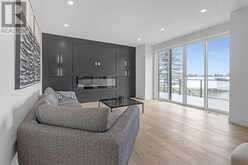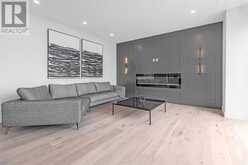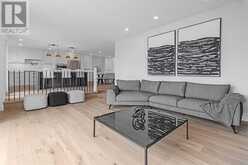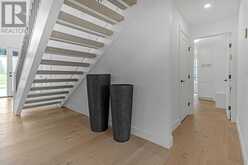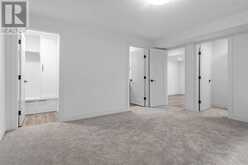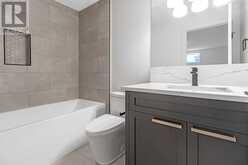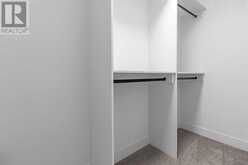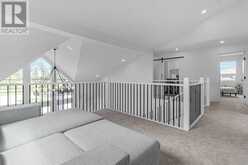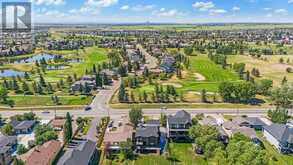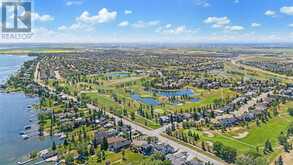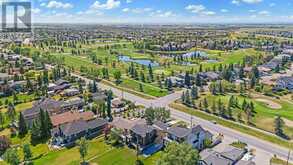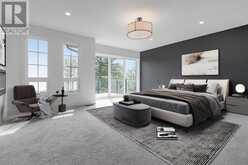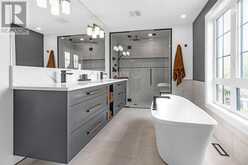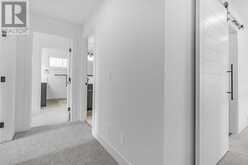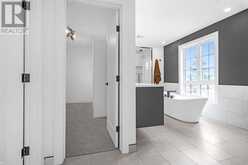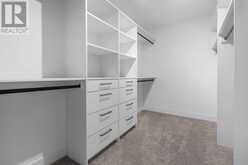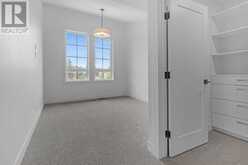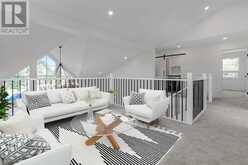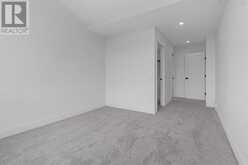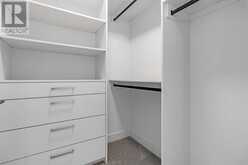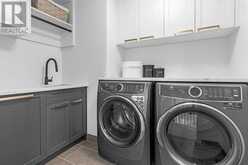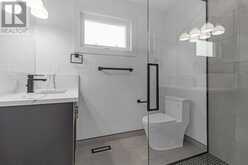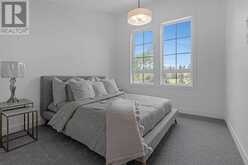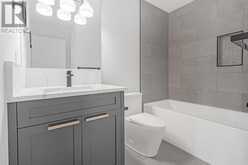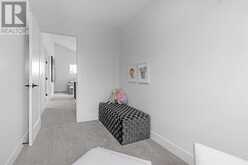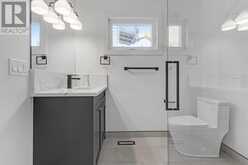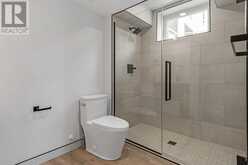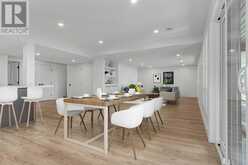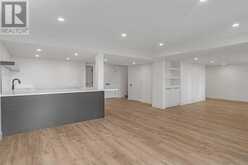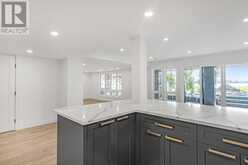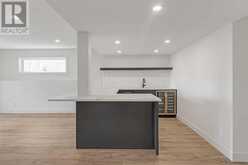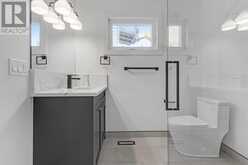340 West Chestermere Drive, Chestermere, Alberta
$2,100,000
- 5 Beds
- 4 Baths
- 2,971 Square Feet
QUICK POSSESSION HOME !!! A CUSTOM DESIGNED LAKE FRONT MARVEL by SuiGeneris Homes! COMPLETELY RENOVATED DOWN TO THE STUDS WITH ALL NEW ELECTRICAL WIRING, PLUMBING, WINDOWS, SIDING, HUGE MAIN FLOOR DECK,MASTER SUITE PRIVATE LAKE FRONT DECK, Epoxy finish on garage floor. Oversized 2 car garage with epoxy floors, NEW FLOORING, NEW GARAGE DOOR, NEW HVAC, ALL NEW ROOFING, WINDOWS, DOORS, SPRAY FOAM INSULATION THROUGHOUT THE HOUSE AND MORE! COMPLETED WITH A NEW FLOOR PLAN AND ADDITION TO THE HOUSE. Sitting on a HUGE LOT THAT IS RIGHT ON THE LAKE with over 4,200 sq ft of living space. This well planned floor plan offers 5 Beds, 1 flex area, 5.5 baths & an attached OVERSIZED 2 car Garage. 3 ENSUITE BEDROOMS!!! ONLY 10 MINUTES TO/FROM CALGARY. The professionally designed interior is an elegant balance of light tan hardwood floors with white and grey walls and black finishing. The combination of Large windows and Vaulted ceilings in the living areas and bedrooms give lots of natural light to the living areas. In addition to the lake views, enjoy the views of the golf course from 2 bedrooms and a loft on the upper floor. Other features include Paved, drive through driveway, rich combination of Smooth Acrylic Stucco, stone & batten boards on exterior, Custom Cold Air Return Grills, Built in custom closet systems, ship lap feature walls, 2 fire places on main floor and one in master bedroom, Roughed-in Smart monitoring systems, Hardwood Flush Mount Vents in hardwood areas, open riser stairs, 5” Engineered Hard Wood on main floor, LVP basement floors and mudroom, premium carpet, Custom Shower Base with tile to ceilings in all showers, Premium Delta Plumbing package, 36” lower cabinets. All vanities have upgraded drawer style fronts, 8” Stone back splash, High efficiency Tankless Water Heater, Roughed-in Garburator, roughed-in Central Vacuum, High Efficiency Furnace & Smart Thermostat, BBQ Gas line and roughed in garage heater. The kitchen features include a deluxe Kitchen Aid appliance package with waterline to the fridge. Offering Quick and easy access to highway 16, Downtown Calgary, lots of shopping at the nearby East Hills Mall, restaurants, nearby schools and other conveniences. Drive through drive way with fully completed landscaping. MOVE IN READY HOME. READY FOR QUICK POSSESSION (id:59963)
- Listing ID: A2175452
- Property Type: Single Family
Schedule a Tour
Schedule Private Tour
Cynthia Schafer would happily provide a private viewing if you would like to schedule a tour.
Match your Lifestyle with your Home
Contact Cynthia Schafer, who specializes in Chestermere real estate, on how to match your lifestyle with your ideal home.
Get Started Now
Lifestyle Matchmaker
Let Cynthia Schafer find a property to match your lifestyle.
Listing provided by Real Broker
MLS®, REALTOR®, and the associated logos are trademarks of the Canadian Real Estate Association.
This REALTOR.ca listing content is owned and licensed by REALTOR® members of the Canadian Real Estate Association. This property for sale is located at 340 West Chestermere Drive in Chestermere Ontario. It was last modified on October 25th, 2024. Contact Cynthia Schafer to schedule a viewing or to discover other Chestermere real estate for sale.
