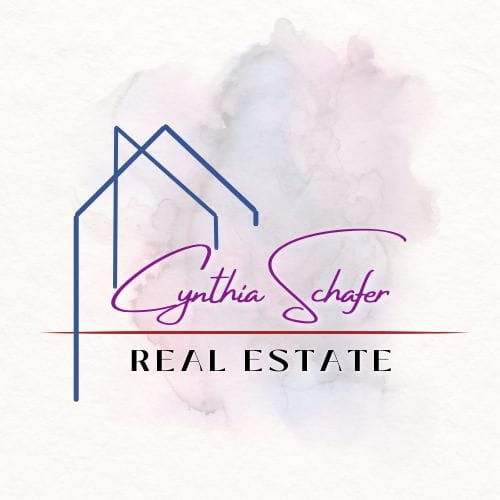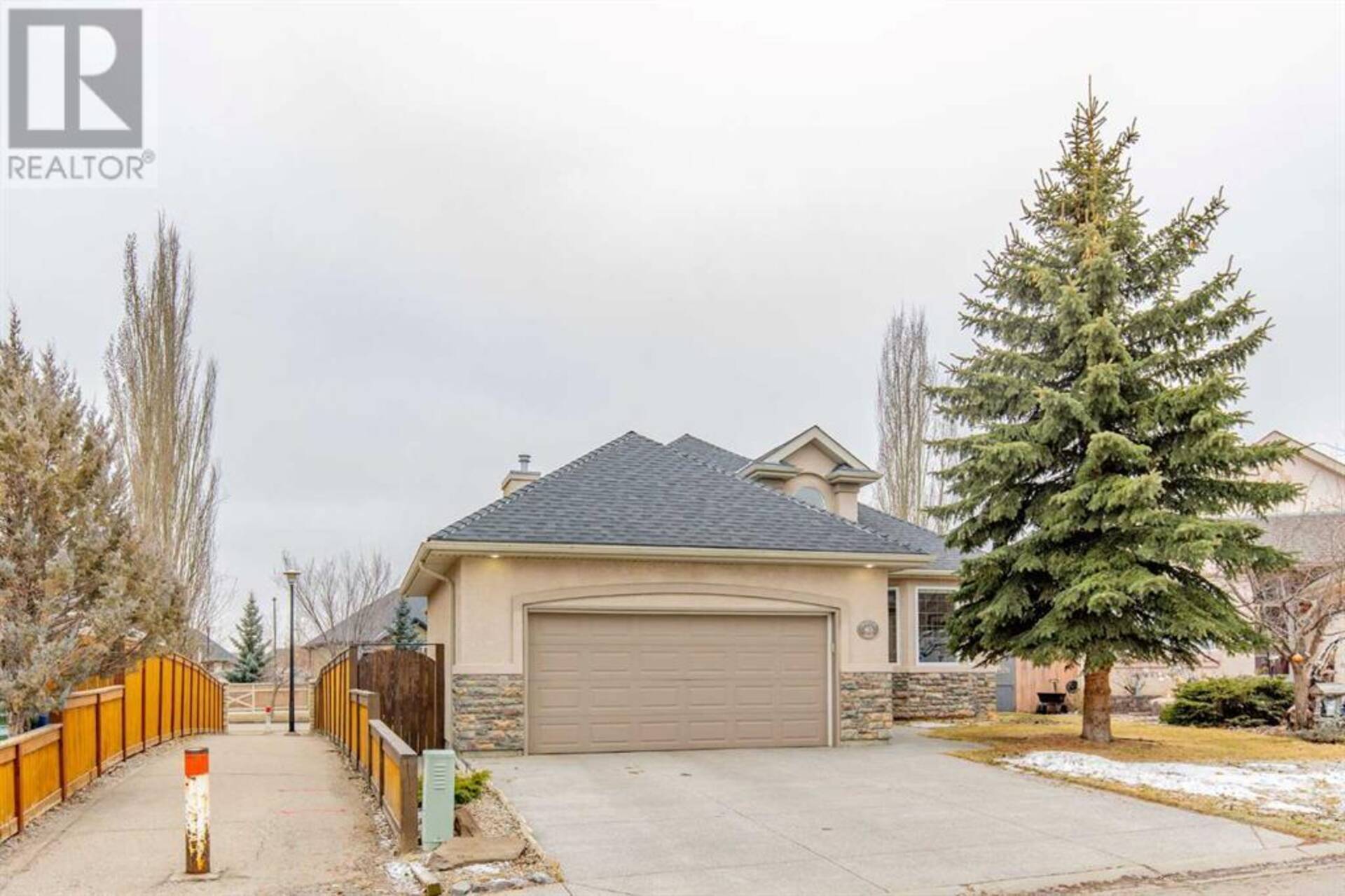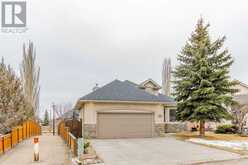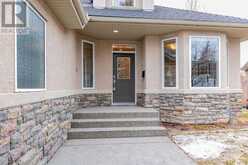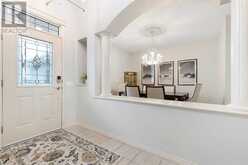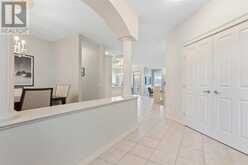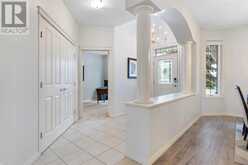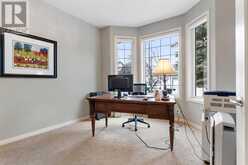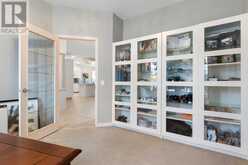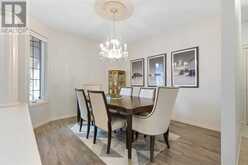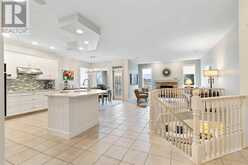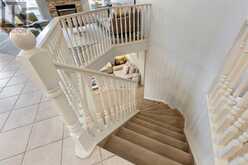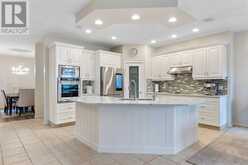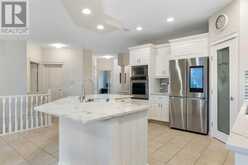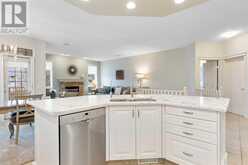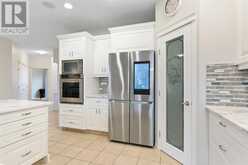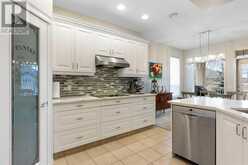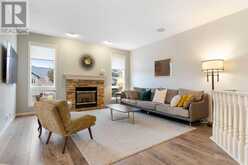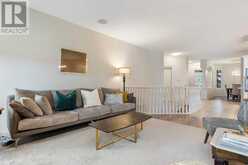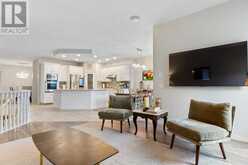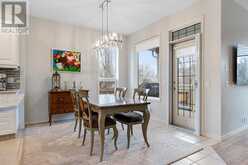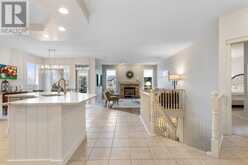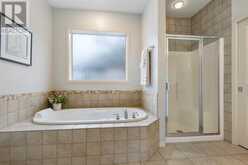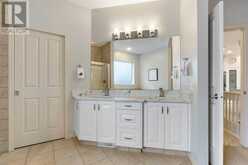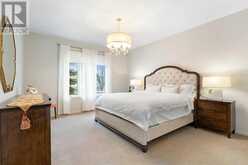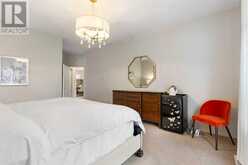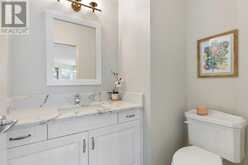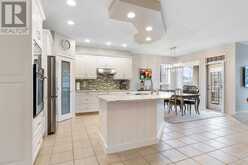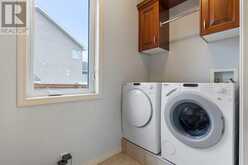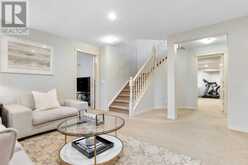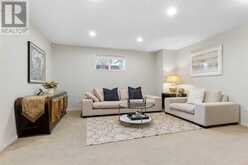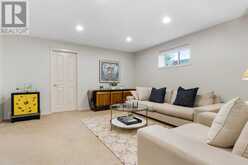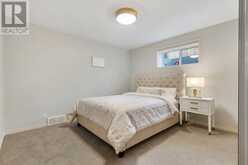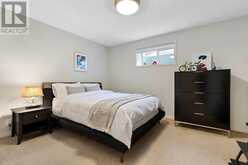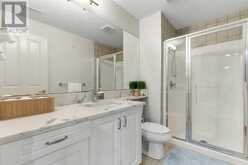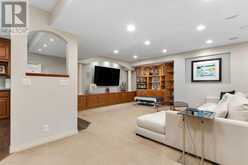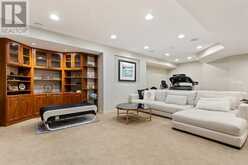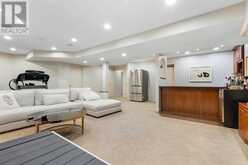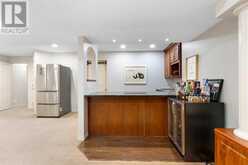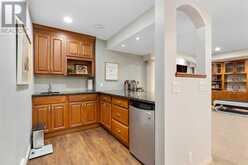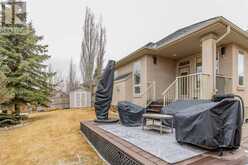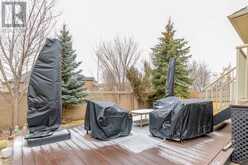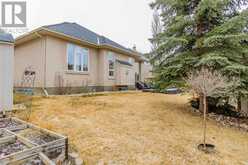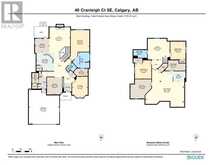40 Cranleigh Court SE, Calgary, Alberta
$982,000
- 3 Beds
- 3 Baths
- 1,726 Square Feet
Fabulous location in the prestigious “Estates of Cranston Ridge”, located 100 meters away from good schools. No neighbors directly behind you and a few steps away from miles of pathways along the Fish Creek Park ridge !! Inside of house is always bright due to southern exposure of living areas ! Although these owners have spare nothing in upgrading their beautiful home, a few upgrades have been made by the current owner – the kitchen area has been recently upgraded : cherry cabinets and counter tops in kitchen and wash rooms has been upgraded and re-painted with a kind of beautiful white colors, an existing old refrigerator in kitchen replaced with Samsung latest model of refrigerator with internet interface and dishwash machine with the latest Bosch model. A gas cook-top replaced with the electrical type cook-top to get rid of the CO2 fumes when cooking. Old fashioned wood blinds replaced with a beautiful latest blinds. Air conditioning. Low maintenance tile flooring mixed with wood-style flooring only for living sofa area and a formal dining room and newer high-end carpets throughout. High-end appliance. Fresh paint on cabinets, stairway rails. Open plan with large great room open to the kitchen. A formal dining room & main floor den is bonus ! The sumptuous master retreat is spacious & has a full ensuite with a bubble tub, separate shower, his & her sinks & a roomy walk-in closet. Enjoy the professionally developed basement adding 2 more bedrooms, bath a flex room area plus an amazing family room featuring quality wood built-ins, wet bar & stunning theatre with surround sound. (see additional remarks). Recess area fits a 100” flat screen TV ! The cold storage area is wired for an extra freezer. Outside you’ll discover a covered patio and wood-style flooring deck plus a convenient BBQ gazebo for year-round use. Raised garden beds and an automatic sprinkler system will pamper the gardening enthusiasts! Oversized garage has a floor drain and special water resi stant concrete allowing you to wash off the car inside ! Excellent value ! (id:59963)
- Listing ID: A2206930
- Property Type: Single Family
- Year Built: 2002
Schedule a Tour
Schedule Private Tour
Cynthia Schafer would happily provide a private viewing if you would like to schedule a tour.
Match your Lifestyle with your Home
Contact Cynthia Schafer, who specializes in Calgary real estate, on how to match your lifestyle with your ideal home.
Get Started Now
Lifestyle Matchmaker
Let Cynthia Schafer find a property to match your lifestyle.
Listing provided by RE/MAX Complete Realty
MLS®, REALTOR®, and the associated logos are trademarks of the Canadian Real Estate Association.
This REALTOR.ca listing content is owned and licensed by REALTOR® members of the Canadian Real Estate Association. This property for sale is located at 40 Cranleigh Court SE in Calgary Ontario. It was last modified on March 30th, 2025. Contact Cynthia Schafer to schedule a viewing or to discover other Calgary real estate for sale.
