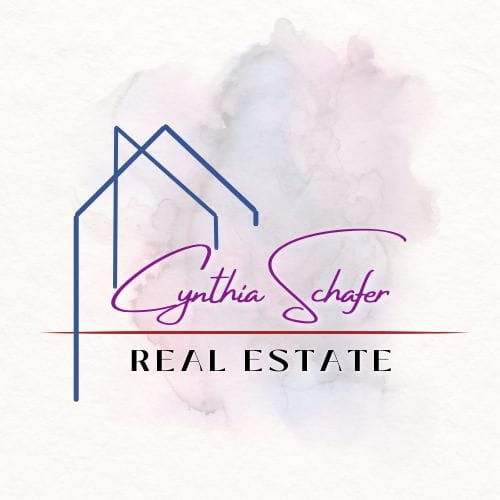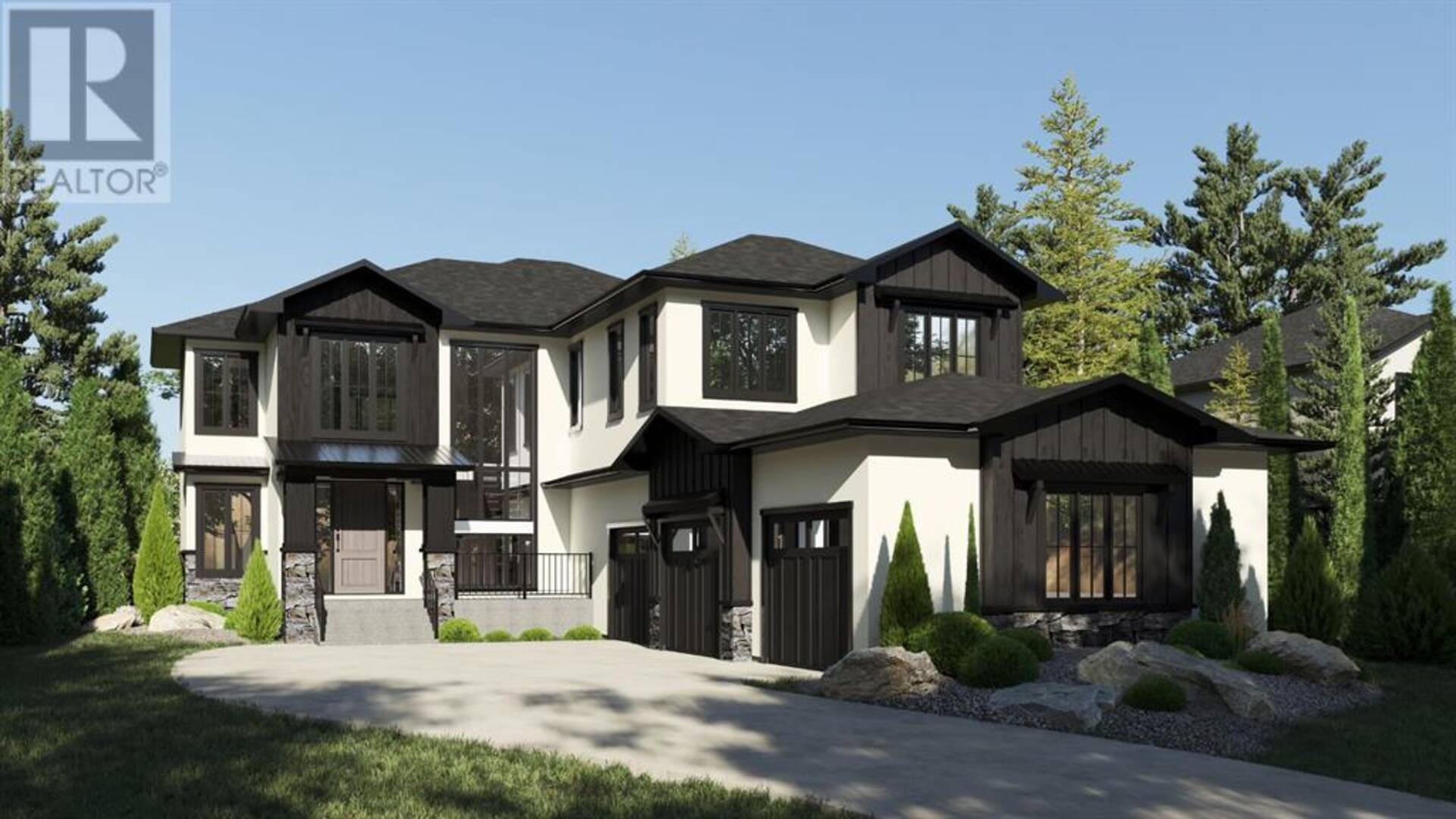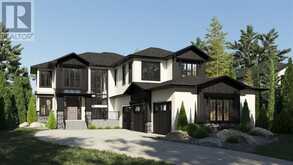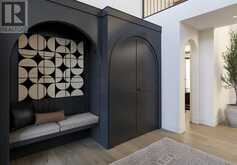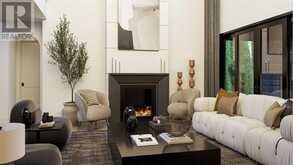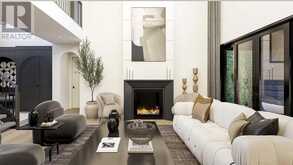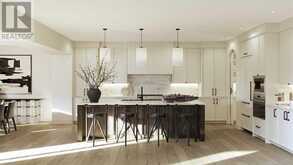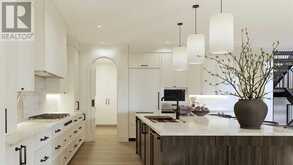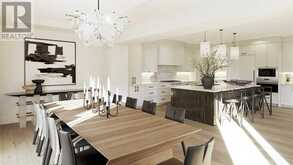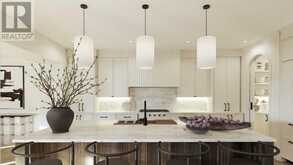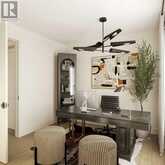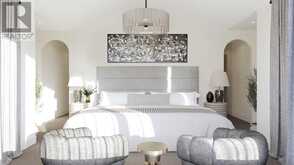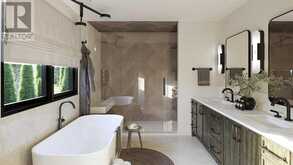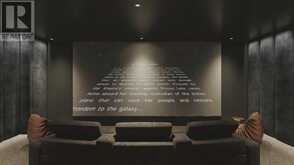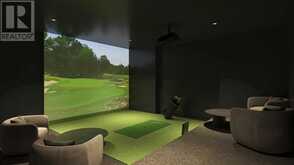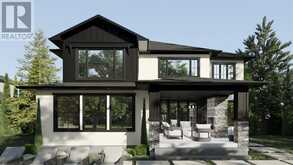400 Pine Springs Cove, Rural Foothills, Alberta
$2,888,000
- 3 Beds
- 4 Baths
- 3,446 Square Feet
Welcome to 400 Pine Springs, nestled within the exclusive community of Pine Springs at Heritage Pointe, offering a living experience like no other. This exceptional residence spans over 6,200 square feet and blends elegance, modern luxury, and thoughtful design. From the moment you step inside, the attention to detail is exceptional. Five spacious bedrooms and 3.5 beautifully appointed bathrooms provide comfort and functionality, while carefully selected finishes set a tone of refined sophistication. Wide plank-engineered hardwood floors lead you through the home, where custom tile and millwork accentuate every room. The heart of this home, however, lies in its striking kitchen—a chef's dream comes to life. This gourmet kitchen is a vision of culinary excellence. Equipped with a top-of-the-line Wolf 5-burner gas cooktop, custom hood fan, Sub-Zero refrigerator/freezer, Cove dishwasher, Wolf built-in oven and microwave, and a 4-foot commercial-grade stainless steel Julien Sink, it is designed for both function and beauty. Paneled appliances seamlessly blend into custom cabinetry, showcasing the signature craftsmanship this builder is renowned for. Whether entertaining or preparing a family meal, this kitchen sets the stage for unforgettable moments. The open-concept main floor showcases 20-foot ceilings in the great room, where large sliding doors create a seamless connection between the indoors and the outdoors. A spacious covered rear deck beckons for gatherings and has a stunning outdoor fireplace—perfect for cozy evenings. This harmonious indoor-outdoor flow enhances the sense of space and connection with nature, allowing every corner of the home to feel inviting and grand. The second floor is a sanctuary in itself, housing the luxurious primary suite. The spa-inspired 5-piece ensuite is a work of art featuring heated floors, a freestanding soaker tub, dual vanities, and an oversized shower. Thoughtfully designed with custom cabinetry, the walk-in closet offers am ple space for a carefully curated wardrobe. The second floor is complete with two spacious bedrooms, a laundry room, flex space and a perfectly placed 5-piece main bath. The fully finished basement is designed for relaxation and recreation. A large rec room, two additional bedrooms, and a full bath make it perfect for guests or family members seeking privacy. For entertainment, the suspended garage floor slab hosts space for a state-of-the-art theatre with access to your private golf simulation room with a wet bar, allowing for cinematic experiences or a round of golf from the comfort of home. The mechanical room reflects the builder's commitment to quality, featuring two Daikin furnaces with heat pumps, air conditioning, and radiant floor heating across three zones. The heated triple-car garage, complete with epoxy flooring, offers plenty of room for vehicles and storage while ensuring a pristine and polished finish. Every element of this home exudes luxury and elegance. (id:59963)
- Listing ID: A2163222
- Property Type: Single Family
Schedule a Tour
Schedule Private Tour
Cynthia Schafer would happily provide a private viewing if you would like to schedule a tour.
Match your Lifestyle with your Home
Contact Cynthia Schafer, who specializes in Rural Foothills real estate, on how to match your lifestyle with your ideal home.
Get Started Now
Lifestyle Matchmaker
Let Cynthia Schafer find a property to match your lifestyle.
Listing provided by Real Broker
MLS®, REALTOR®, and the associated logos are trademarks of the Canadian Real Estate Association.
This REALTOR.ca listing content is owned and licensed by REALTOR® members of the Canadian Real Estate Association. This property for sale is located at 400 Pine Springs Cove in Rural Foothills Ontario. It was last modified on September 7th, 2024. Contact Cynthia Schafer to schedule a viewing or to discover other Rural Foothills real estate for sale.
