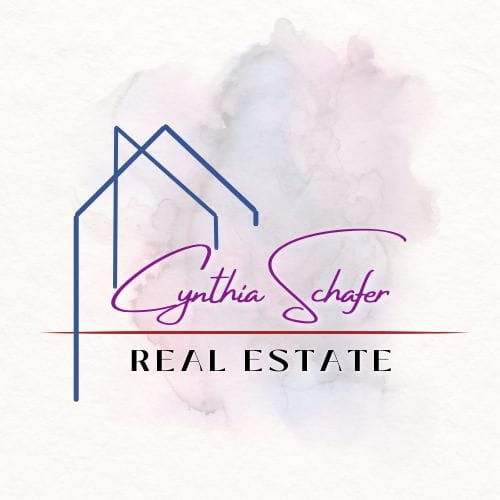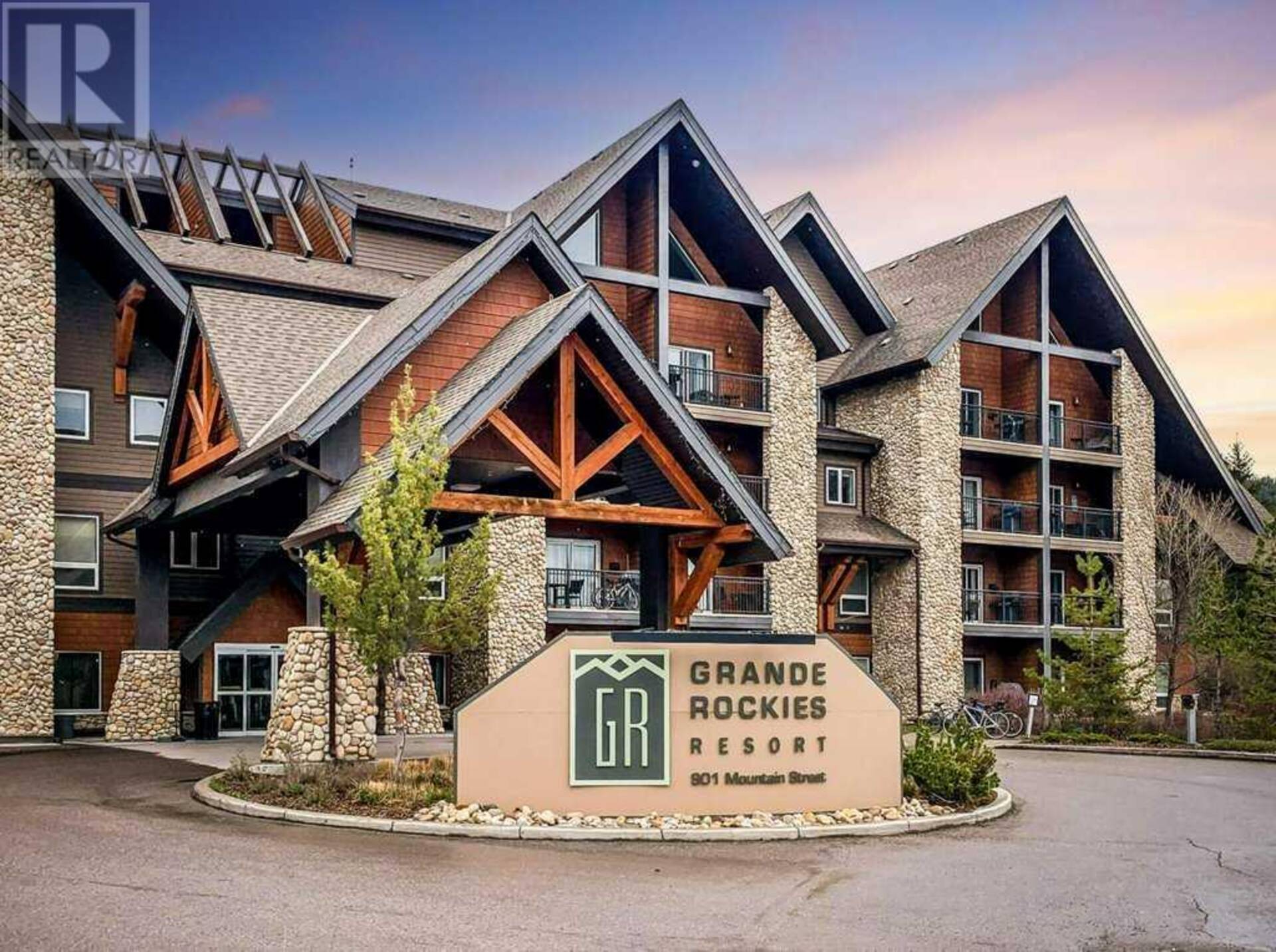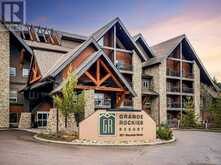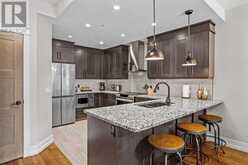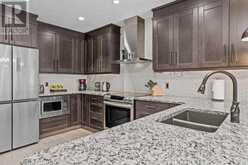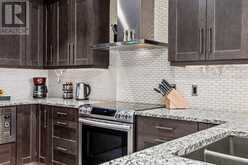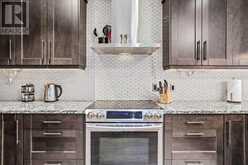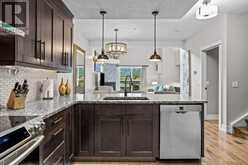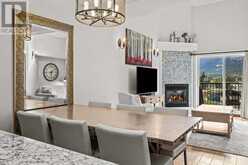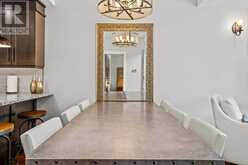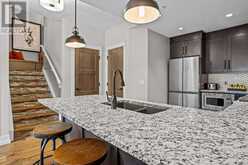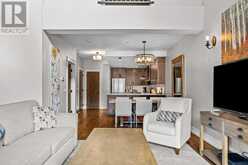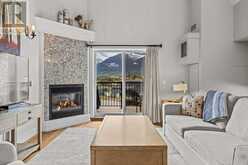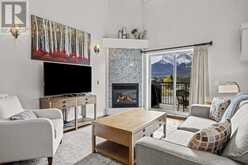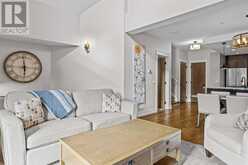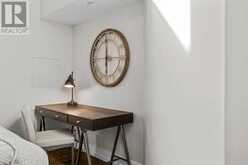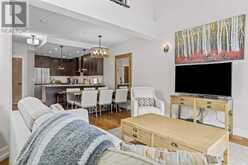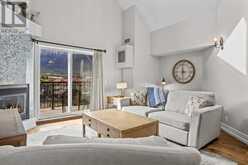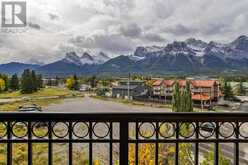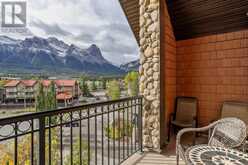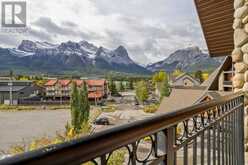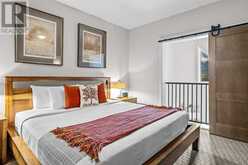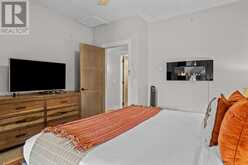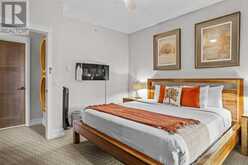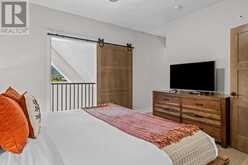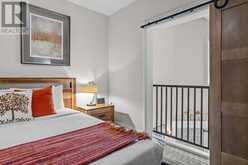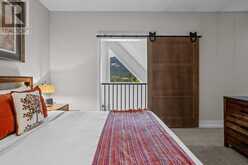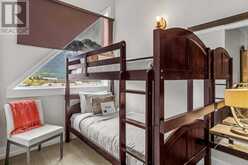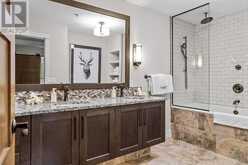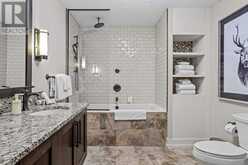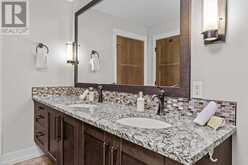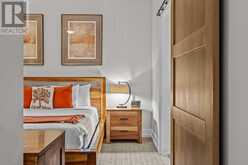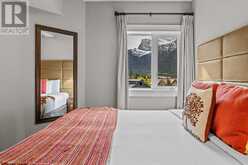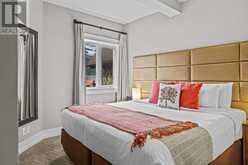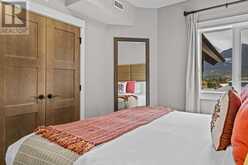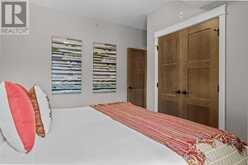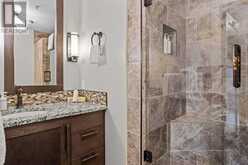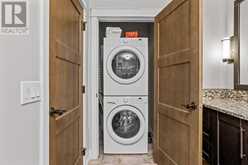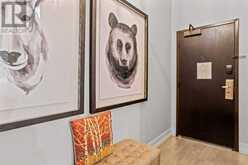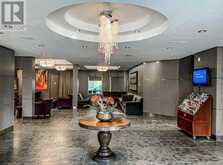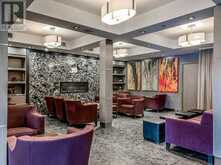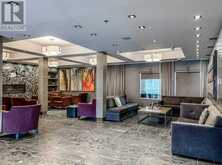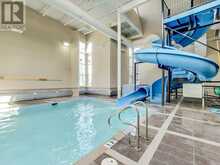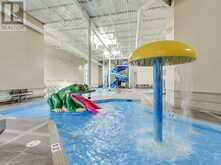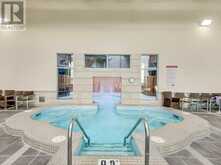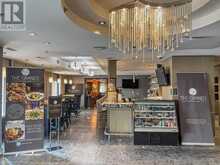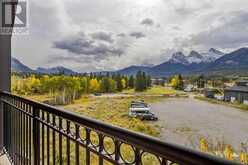401, 901 Mountain Street, Canmore, Alberta
$1,199,500
- 2 Beds
- 2 Baths
- 1,237 Square Feet
Unlock exceptional returns with this exclusive, top guest-rated, two-story penthouse, uniquely positioned to capitalize on Canmore’s booming short-term rental market. With panoramic views of the iconic Three Sisters Mountains, this rare offering presents a strategic opportunity to invest in one of the town’s most sought-after resorts.Step inside to experience soaring vaulted ceilings, sleek polished tile, modern lighting, and rich engineered hardwood flooring throughout. The gourmet kitchen is a chef’s dream, featuring granite countertops, premium appliances, and custom cabinetry—perfectly tailored for the most discerning guests. After a day of mountain adventures, the inviting gas fireplace sets the scene for cozy, memorable evenings.Originally the showpiece suite of the development, this penthouse comes fully furnished with a stylish designer package, ready for immediate rental. It boasts two spacious king-sized bedrooms and a den with bunk beds, ideal for families or groups. Guests will be drawn to the private covered deck, offering unmatched views of the stunning southern mountain landscape.The resort’s impressive amenities elevate the guest experience, providing year-round access to an indoor pool and waterslide, a soothing indoor/outdoor hot tub, a state-of-the-art fitness center, and the delightful Grande Kitchen & Bar.Just a short stroll from Canmore's vibrant main street, the resort's location places guests near the town’s finest shopping and dining. With three-bedroom suites consistently ranking as top performers in the market, this penthouse stands out as one of Canmore’s highest-rated accommodations, backed by hundreds of glowing five-star reviews. It’s currently self-managed and thriving on both Vrbo and Airbnb.The list price includes GST, which can be deferred with a registered GST number. Two titled underground parking stalls are included. Seize this rare opportunity to own a property that delivers immediate income and exceptional long-term value in Canmore’s dynamic market. (id:59963)
- Listing ID: A2175194
- Property Type: Single Family
- Year Built: 2010
Schedule a Tour
Schedule Private Tour
Cynthia Schafer would happily provide a private viewing if you would like to schedule a tour.
Match your Lifestyle with your Home
Contact Cynthia Schafer, who specializes in Canmore real estate, on how to match your lifestyle with your ideal home.
Get Started Now
Lifestyle Matchmaker
Let Cynthia Schafer find a property to match your lifestyle.
Listing provided by MaxWell Capital Realty
MLS®, REALTOR®, and the associated logos are trademarks of the Canadian Real Estate Association.
This REALTOR.ca listing content is owned and licensed by REALTOR® members of the Canadian Real Estate Association. This property for sale is located at 401, 901 Mountain Street in Canmore Ontario. It was last modified on October 25th, 2024. Contact Cynthia Schafer to schedule a viewing or to discover other Canmore real estate for sale.
