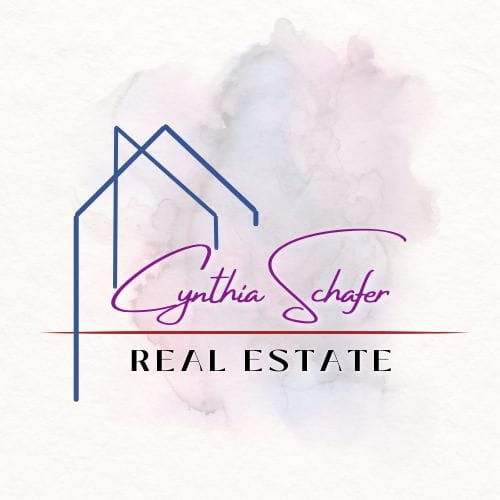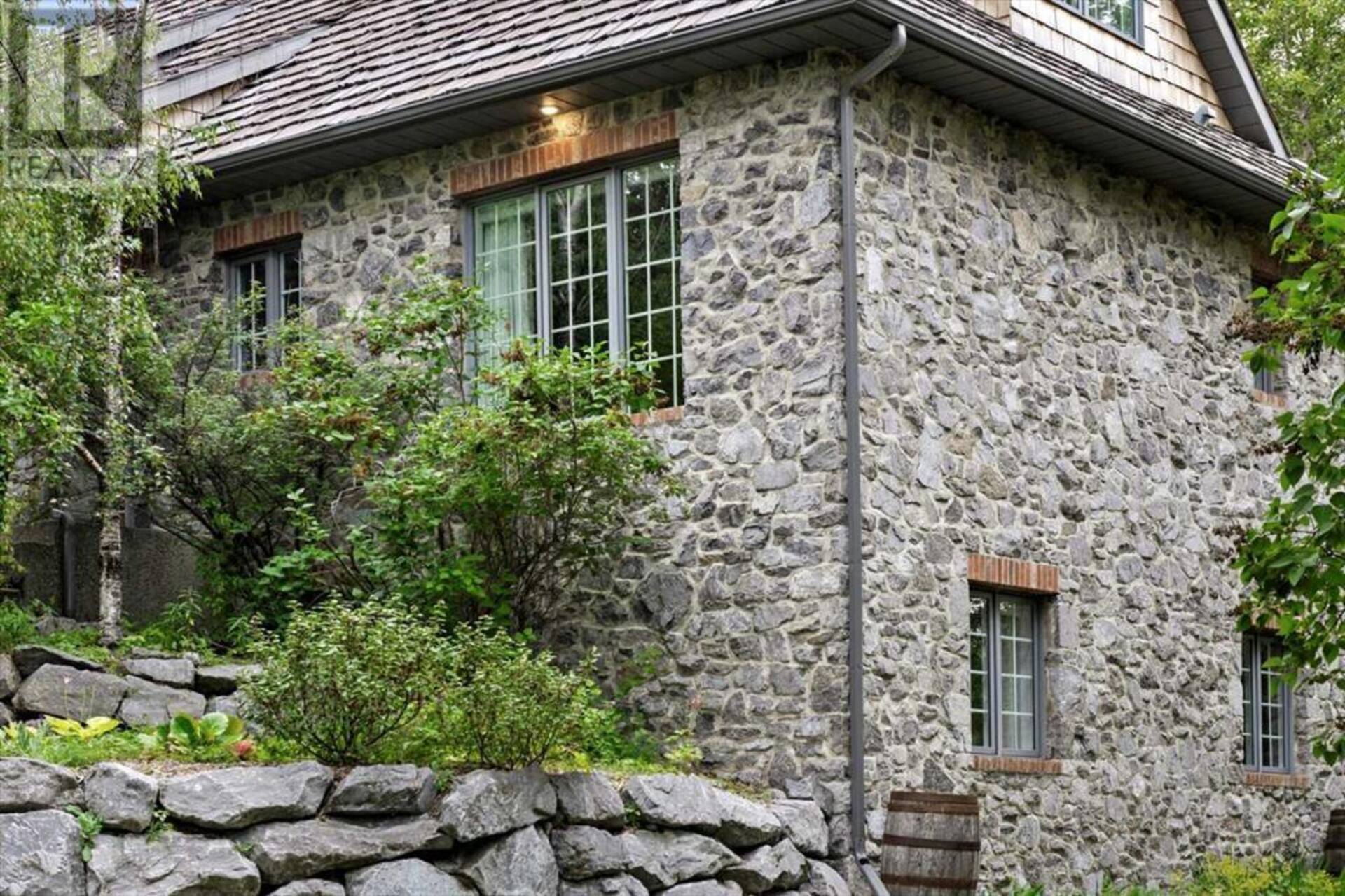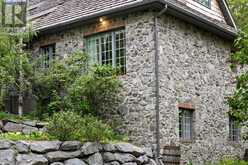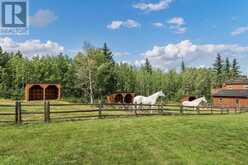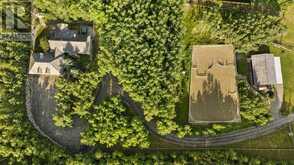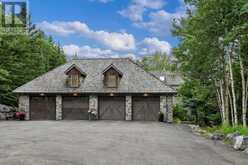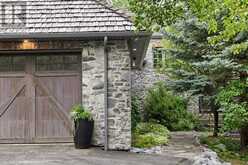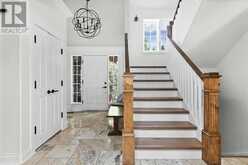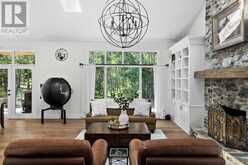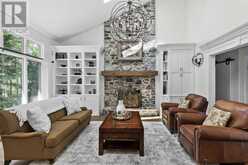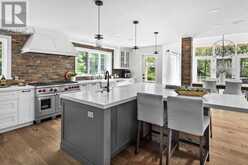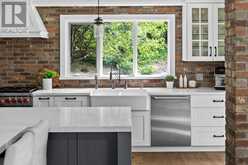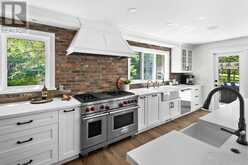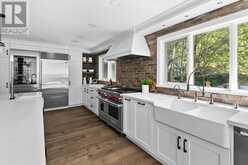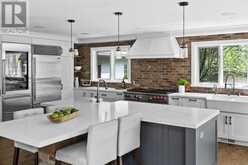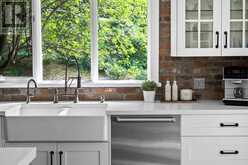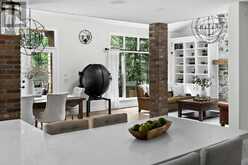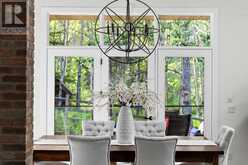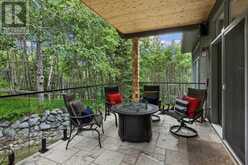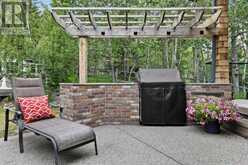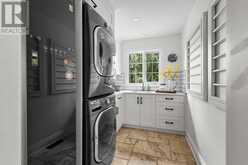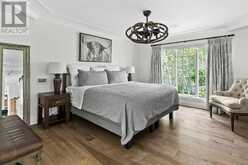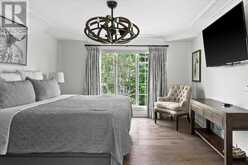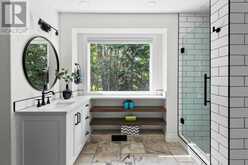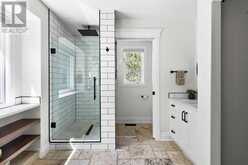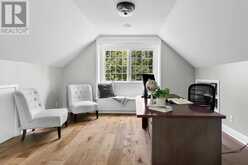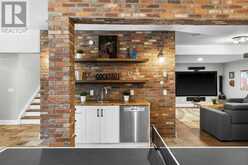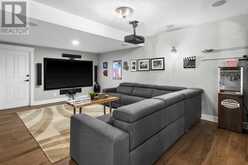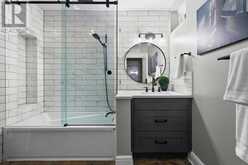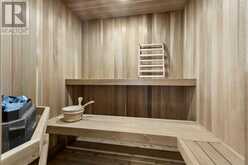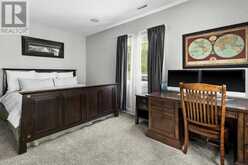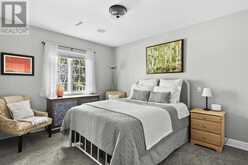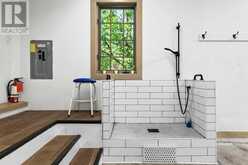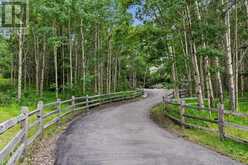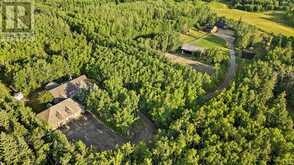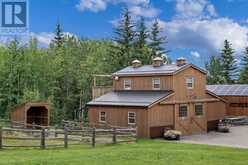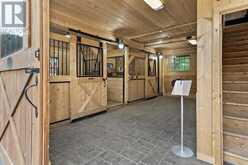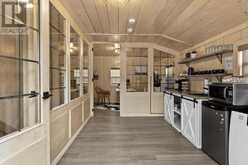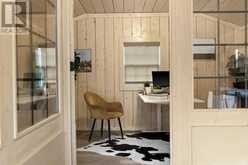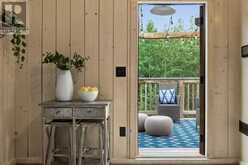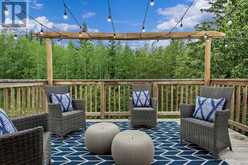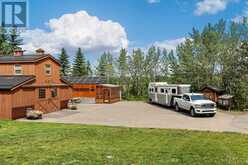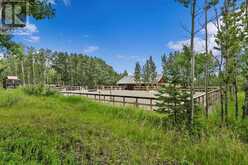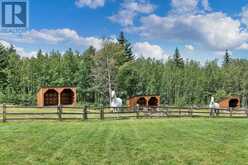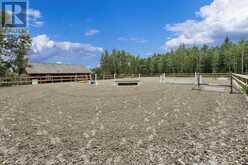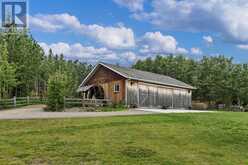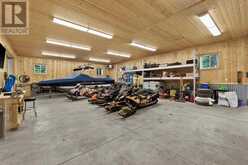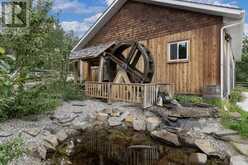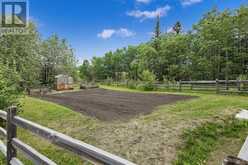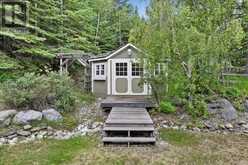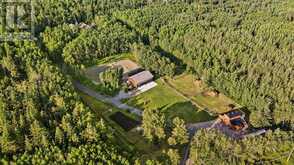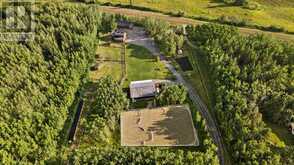40191 Retreat Road, Rural Rocky View, Alberta
$3,200,000
- 5 Beds
- 6 Baths
- 2,567 Square Feet
Escape to your own private sanctuary, nestled on 6 acres of pristine land, where modern luxury meets the tranquil beauty of nature. This spectacular, custom-built home offers a perfect blend of contemporary upgrades and timeless craftsmanship, making it an inviting retreat for those seeking a relaxed lifestyle.Surrounded by whispering trees and rolling hills, the home's stone-clad exterior exudes European charm, while the extensive renovations, completed over the past five years, reflect an unwavering commitment to quality. Inside, large windows bathe the open-concept living spaces in natural light, highlighting the elegant details such as the striking wood-burning stone fireplace, hickory hardwood and travertine floors, and hand-crafted cabinetry. The heart of the home is the gourmet kitchen, featuring top-of-the-line stainless steel appliances, including a Wolf gas range and SubZero fridge, paired with custom brick accents that add warmth and character.The main floor primary suite is a haven of serenity, with views over the gently winding drive and a luxurious ensuite that offers dual sinks, crisp subway tiles, and sleek black accents. Upstairs, two charming bedrooms each feature their own bathrooms and cozy window seats, creating perfect private retreats.The fully finished walkout basement expands your living space with a host of amenities. Enjoy a spacious rec room with a wet bar and a cozy stone fireplace, perfect for entertaining. The basement also features a dedicated movie area with a projector and screen, two bright bedrooms, a full bathroom with a sauna, and a workshop equipped with stainless steel built-in storage—ideal for any hobby or creative pursuit. Just outside, a private hot tub area offers a serene escape, surrounded by nature.Beyond the main home, this property is a dream for equestrian enthusiasts or those seeking space for a home-based business. The upgraded barn, complete with two horse stalls, a tack room, and an upper flex room with a de ck, offers endless possibilities—from a boutique equestrian facility to a serene office space. The riding arena, constructed with no expense spared, provides a premium environment for horses and riders alike, surrounded by thoughtfully designed paddocks and shelters.For those with a passion for craftsmanship or needing ample workspace, the expansive 47 X 31’ workshop is perfectly equipped to accommodate any hobby or business venture. Additional features include a charming playhouse, a pottery studio, greenhouse & your own chicken coupe! This extraordinary property is not just a home — it's a lifestyle. Whether you're seeking a peaceful retreat, a space to nurture your passions, or a versatile property with endless potential, this acreage has it all. Experience the serenity and beauty of country living, just minutes from the conveniences of the city. Schedule your private tour today and discover the possibilities that await you in this unparalleled estate. (id:59963)
- Listing ID: A2157667
- Property Type: Single Family
- Year Built: 1994
Schedule a Tour
Schedule Private Tour
Cynthia Schafer would happily provide a private viewing if you would like to schedule a tour.
Match your Lifestyle with your Home
Contact Cynthia Schafer, who specializes in Rural Rocky View real estate, on how to match your lifestyle with your ideal home.
Get Started Now
Lifestyle Matchmaker
Let Cynthia Schafer find a property to match your lifestyle.
Listing provided by Real Broker
MLS®, REALTOR®, and the associated logos are trademarks of the Canadian Real Estate Association.
This REALTOR.ca listing content is owned and licensed by REALTOR® members of the Canadian Real Estate Association. This property for sale is located at 40191 Retreat Road in Rural Rocky View Ontario. It was last modified on August 27th, 2024. Contact Cynthia Schafer to schedule a viewing or to discover other Rural Rocky View real estate for sale.
