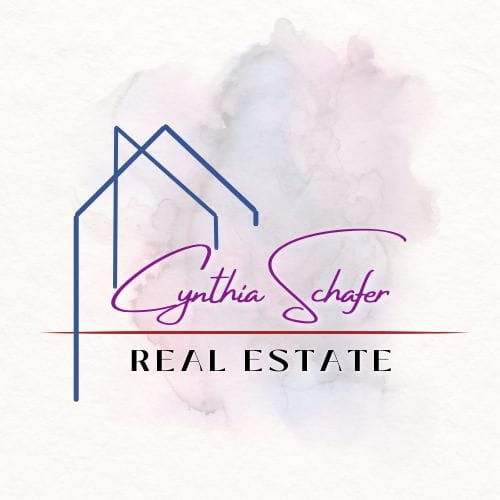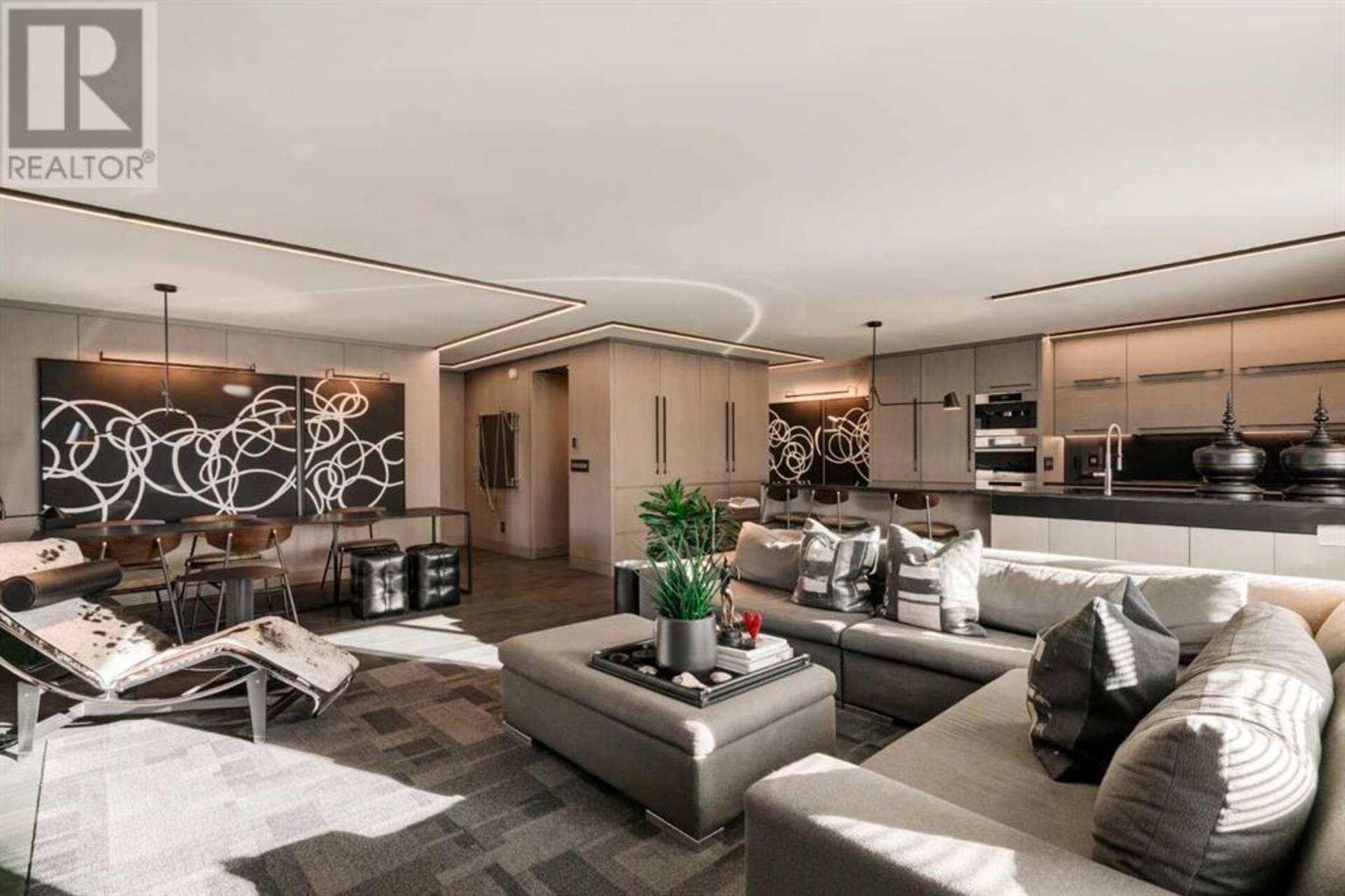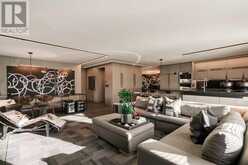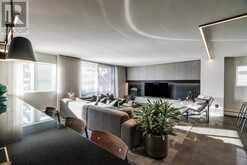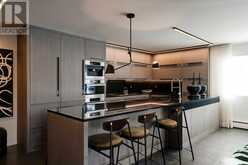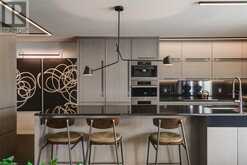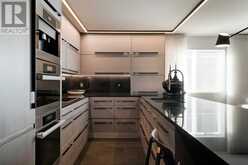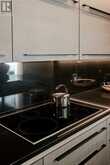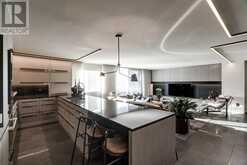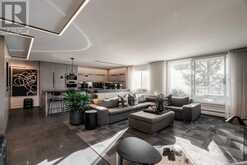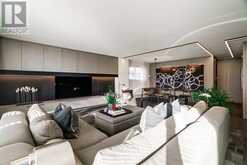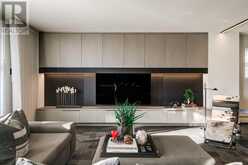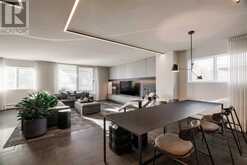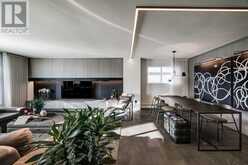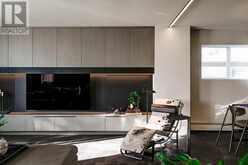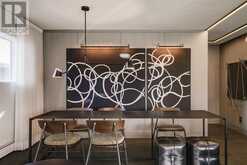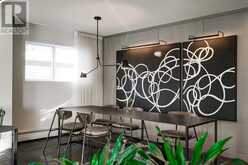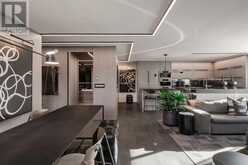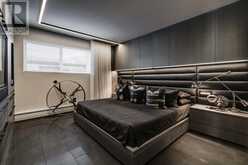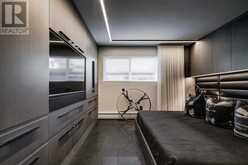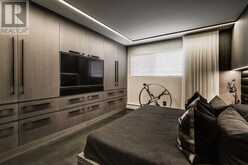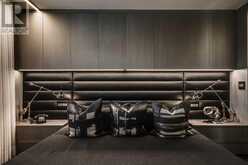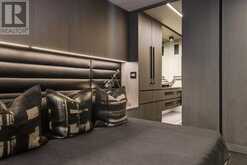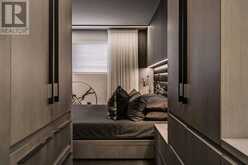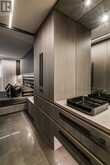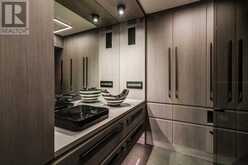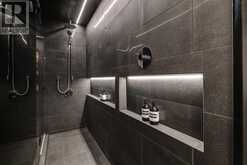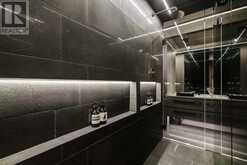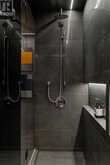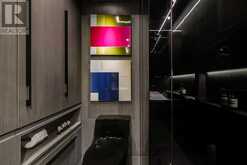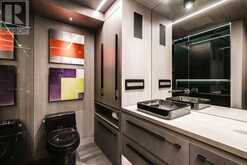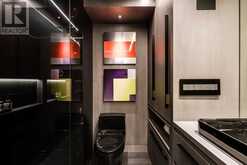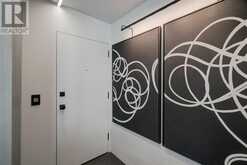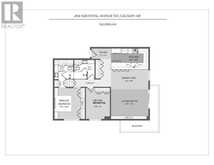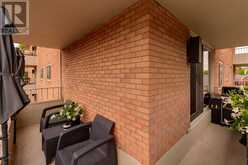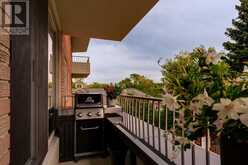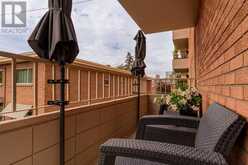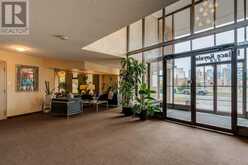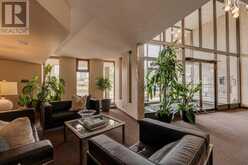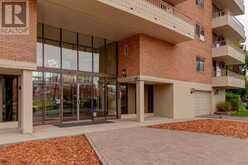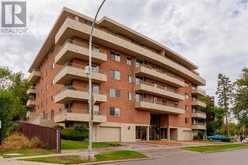404, 629 Royal Avenue SW, Calgary, Alberta
$539,900
- 1 Bed
- 2 Baths
- 1,008 Square Feet
Located in the heart of UPPER MOUNT ROYAL in the ICONIC MID-CENTURY building PALACE ROYALE , this TWO BEDROOM unit was reimagined to suit the Owner’s lifestyle. By REMOVING TWO WALLS from the SECOND BEDROOM he was able to create a masterful GREAT ROOM, atypical for properties of this vintage. Keeping in mind that this unit can be EASILY RESTORED back to the SECOND BEDROOM which would be approximately 12.9 X 9.1 in size without compromising the integrity and feel of the OPEN LIVING ROOM & DINING ROOM space. The Owner/Designer strategically placed LED LINEAR LIGHTING on the ceiling which frames out the second bedroom which is currently being used as the dining room. Showcasing a specular CUSTOM KITCHEN in RECONSTRUCTED OAK MILLWORK., the high end MIELE APPLIANCE PACKAGE incudes a coffee machine, steam oven, wall oven, dishwasher and 32" induction cooktop with fully integrated Faber hood fan. The living room features EXTENSIVE MILLWORK with BUILT-IN CABINETRY & STORAGE with an LED LIGHTING PACKAGE, glass backsplash and is WIRED FOR A 6 ZONE SURROUND SOUND audio system and a POP DOWN mechanism for a 65” TV. The main bathroom features WALL TO WALL MILLWORK, a FLOATING VANITY and an impressive DOUBLE SHOWER clad in porcelain LAPPATO TILE and MULTIPLE SHOWER HEADS. The primary bedroom features WALL TO WALL WARDROBES, a built in for a 55” TV, PLATFORM BED w/STORAGE, PADDED LEATHER HEADBOARD & NIGHTSTANDS. The ensuite is also loaded with millwork including ample SHOE STORAGE,LAUNDRY STATION, freestanding BLACK GLASS PANEL shower, surface mounted black KOHLER SINK WITH CHROME FAUCET, black Kohler low profile toilet and a counter to ceiling mirror. In addition to the many additional upgrades and features, this unit has upgraded LUX WINDOWS, HUNTER DOUGLAS BLINDS, REVERSE OSMOSIS water filtration system, , a SOFT WATER system, LED LIGHTING THROUGHOUT and a LEGRAND LIGHTING system . Easy to retrofit to the TWO BEDROOM configuration , this unit has been carefully CURATED and will not disappoint. ONE ASSIGNED INDOOR PARKING STALL and a LARGE PRIVATE STORAGE ROOM adjacent to the unit are also included. Recent building improvements include a NEW ROOF, BOILER, ELEVATOR and an EXTERIOR ENVELOPE RESTORATION. With a WALK SCORE OF 98, a BIKE SCORE of 92 and a TRANSIT SCORE of 86, this unit is a must to view! (id:59963)
- Listing ID: A2165633
- Property Type: Single Family
- Year Built: 1969
Schedule a Tour
Schedule Private Tour
Cynthia Schafer would happily provide a private viewing if you would like to schedule a tour.
Match your Lifestyle with your Home
Contact Cynthia Schafer, who specializes in Calgary real estate, on how to match your lifestyle with your ideal home.
Get Started Now
Lifestyle Matchmaker
Let Cynthia Schafer find a property to match your lifestyle.
Listing provided by Century 21 Bamber Realty LTD.
MLS®, REALTOR®, and the associated logos are trademarks of the Canadian Real Estate Association.
This REALTOR.ca listing content is owned and licensed by REALTOR® members of the Canadian Real Estate Association. This property for sale is located at 404, 629 Royal Avenue SW in Calgary Ontario. It was last modified on September 13th, 2024. Contact Cynthia Schafer to schedule a viewing or to discover other Calgary real estate for sale.
