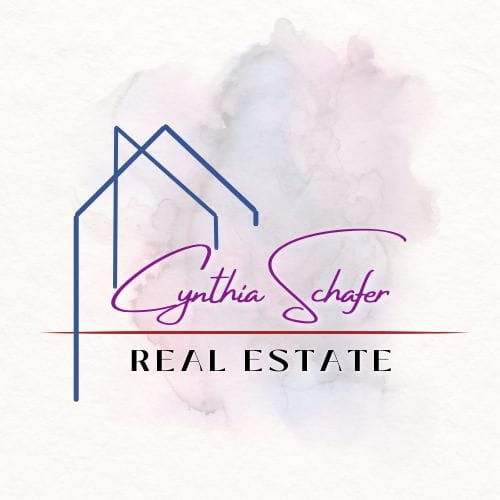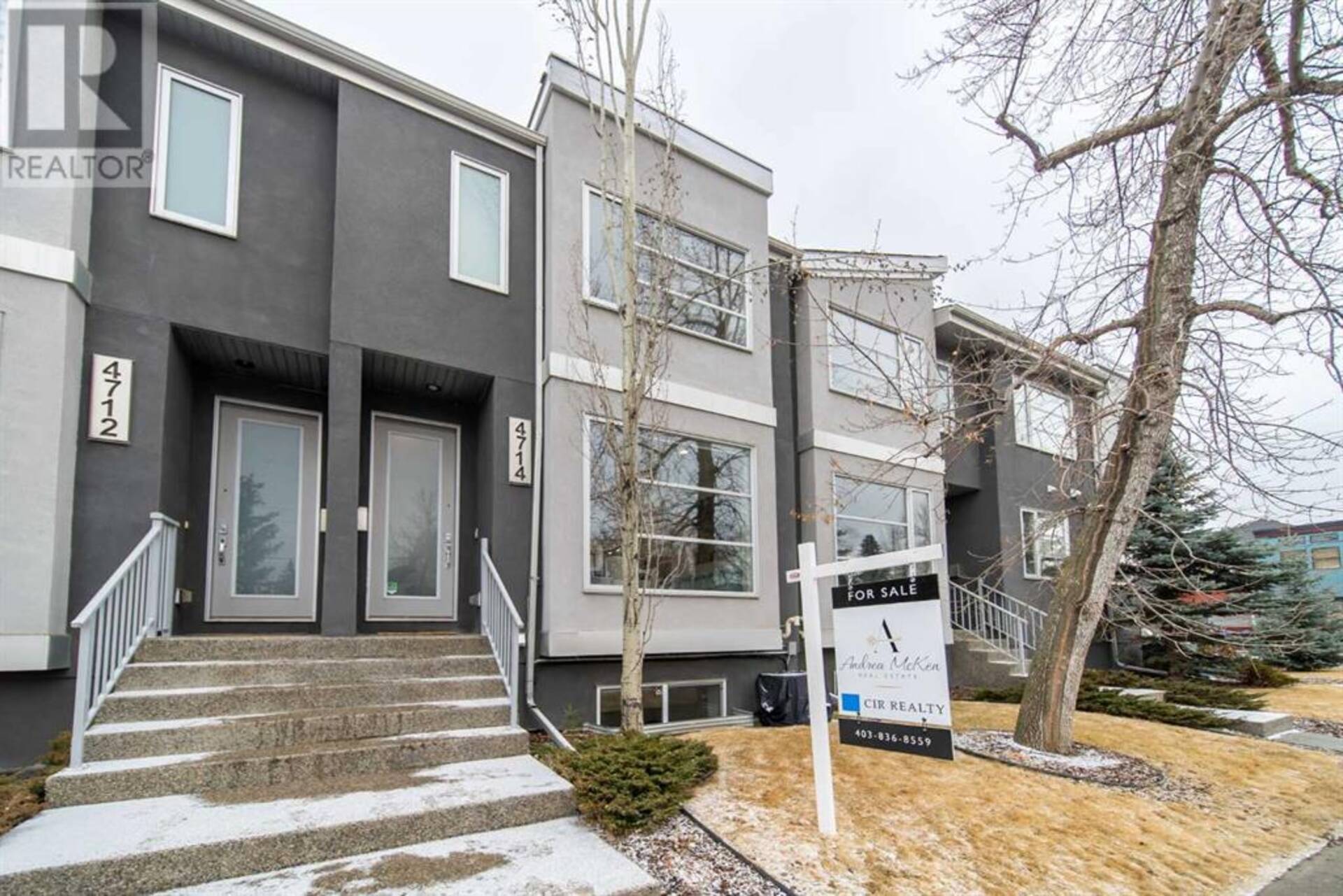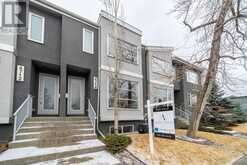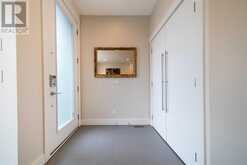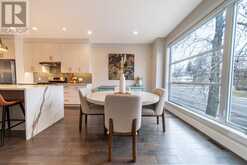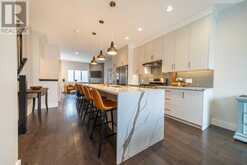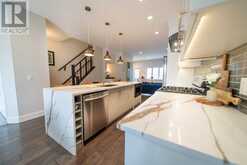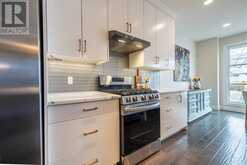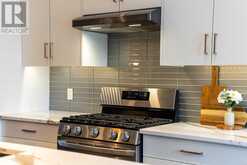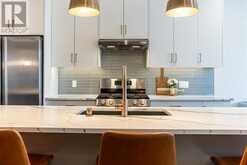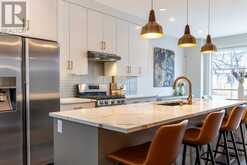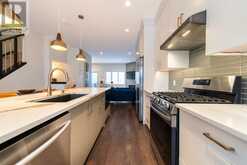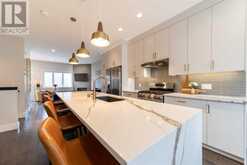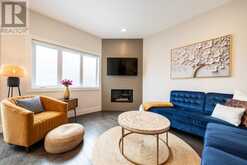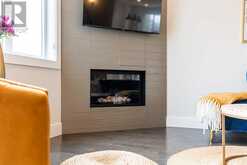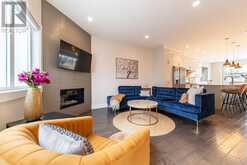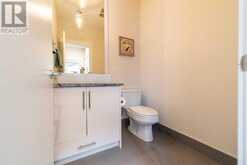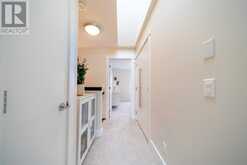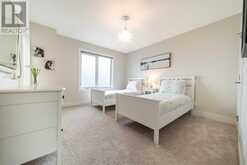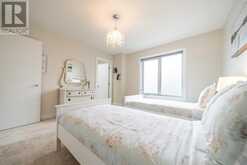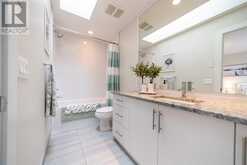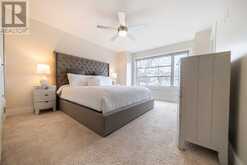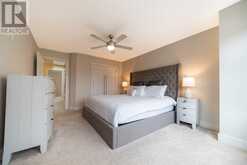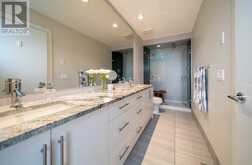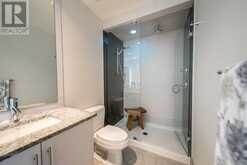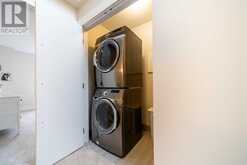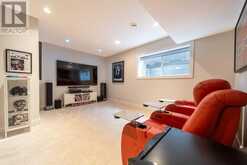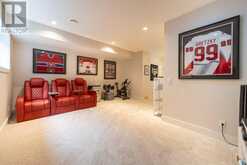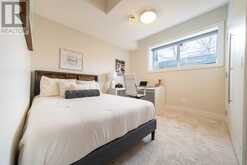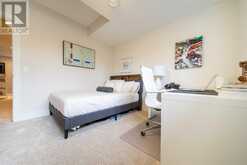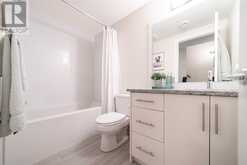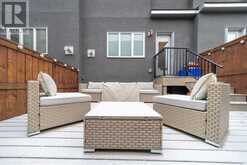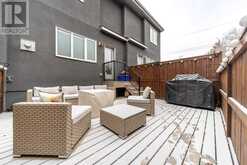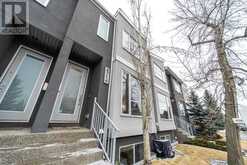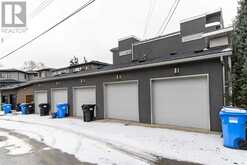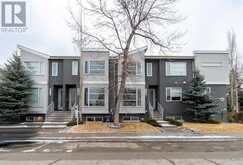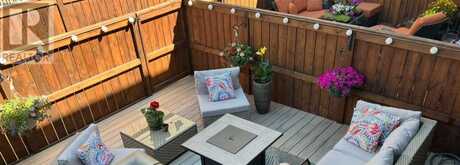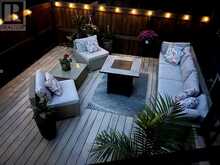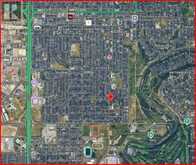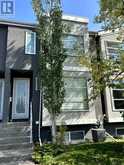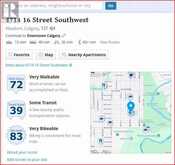4714 16 Street SW, Calgary, Alberta
$739,000
- 3 Beds
- 4 Baths
- 1,274 Square Feet
Welcome home to 4714 16 Street SW! This immaculately-maintained, mint condition Marda Loop/Altadore townhouse, showcases October 2023 renovations by reputable, award-winning local builder - Design Factor Homes. Offering warm comfort, this classy and contemporary abode features new luxury carpets in basement, upper level and stairway, and is completely repainted throughout including all banisters, kitchen island base and cabinets, bathroom vanities, and fireplace facade. The kitchen has been enhanced with gorgeous quartz counters featuring striking copper toned veins, addition of pantry with slide-out drawers beside fridge, island extension of three feet including waterfall feature, wine rack, built-in microwave, black undermounted oversize Silgranite sink and additional pull-out drawer; new gold hardware including handles, faucet and soap dispenser and new pendant lights. The island can accommodate five bar stools and offers plenty of counter space to gather around and prep meals with. The kitchen now flows seamlessly into the living room featuring a corner gas fireplace with newly painted floor to ceiling tile façade, and French door access to the rear yard. Enjoy sunny summer days and evenings in rear yard with the 2024 installed 25-year durable composite deck, stairs and upgraded railing. A beautiful front facing dining area, intimately located 2pc powder room with granite top vanity and gleaming, hand scraped hardwood floors completes the main. Upstairs, you’ll find two primary bedrooms each with spa-like ensuites and bright, walk-in closets (both have a cool laundry chute door to the upstairs laundry closet!). Skylights in upper hallway and in one ensuite create additional lighting. Downstairs, you’ll find a third sizeable bedroom, a 4pc bathroom with granite counters and a spacious family room that can be used for all sorts of purposes – media room, man cave, office, gym space, or play areas for kids. Other features include gas line on deck, central air conditioning, and upper loft built in the single detached garage. Amazing location on 16th Street with walking distance to River Park (off-leash dog park), Sandy Beach Park, Glenmore Athletic Park, Elbow River Pathway System, My Favourite Ice Cream Shoppe, Garrison Pub, The Tropicana, just steps away from Altadore School, Rundle Academy, Acton Park, Pegasus Restaurant, Monogram Coffee and a 3-minute drive from all the action in Marda Loop on 34th and 33rd Avenue - Merchants Restaurant, Original Joes, Belmont Diner, Safeway, Boogies Burgers, Blush Lane Market, Shopper's Drug Mart, Go Performance Fitness, Marda Loop Brewery, Avitus Wine Bar, Orange Theory, Village Ice Cream, soon-to-be Co-op, Flames Community Arena, and yes, so much more! Top rated private schools Master's Academy and Lycee Louis Pasteur are here. This exceptional home not only provides an affordable way to get into sought-after Marda Loop, but also a sophisticated, contemporary, and updated living space you’ll be proud to call home! (id:59963)
- Listing ID: A2206763
- Property Type: Single Family
- Year Built: 2013
Schedule a Tour
Schedule Private Tour
Cynthia Schafer would happily provide a private viewing if you would like to schedule a tour.
Match your Lifestyle with your Home
Contact Cynthia Schafer, who specializes in Calgary real estate, on how to match your lifestyle with your ideal home.
Get Started Now
Lifestyle Matchmaker
Let Cynthia Schafer find a property to match your lifestyle.
Listing provided by CIR Realty
MLS®, REALTOR®, and the associated logos are trademarks of the Canadian Real Estate Association.
This REALTOR.ca listing content is owned and licensed by REALTOR® members of the Canadian Real Estate Association. This property for sale is located at 4714 16 Street SW in Calgary Ontario. It was last modified on March 29th, 2025. Contact Cynthia Schafer to schedule a viewing or to discover other Calgary real estate for sale.
