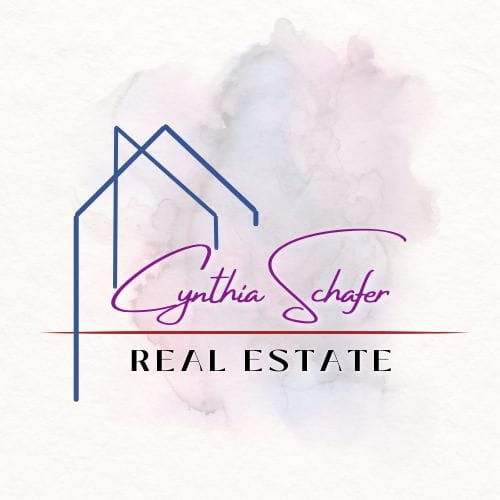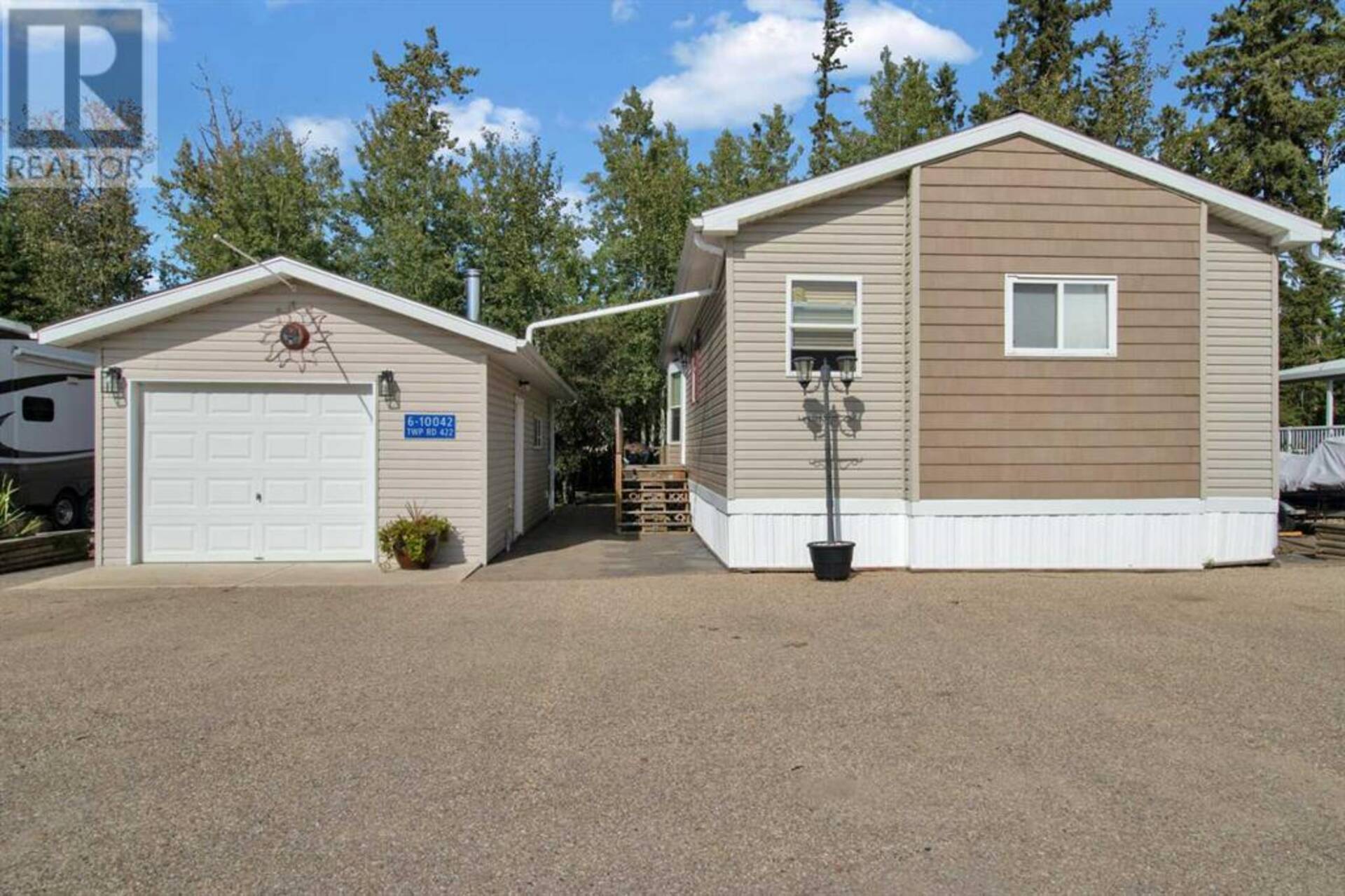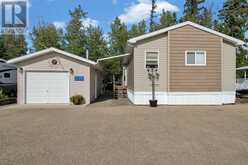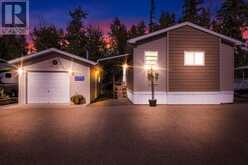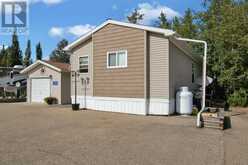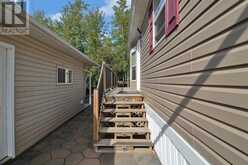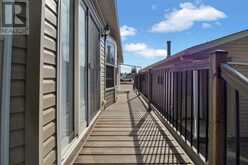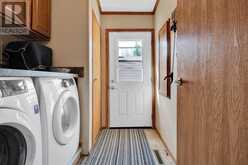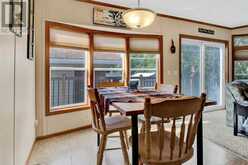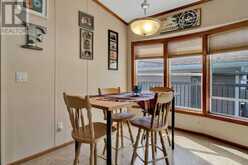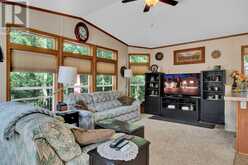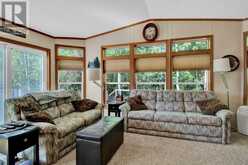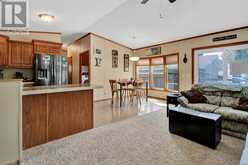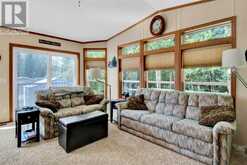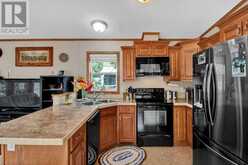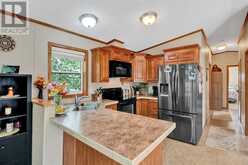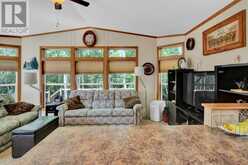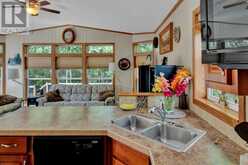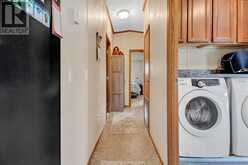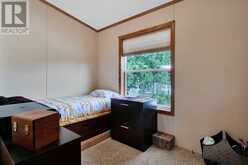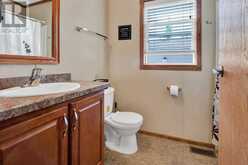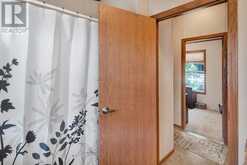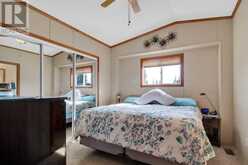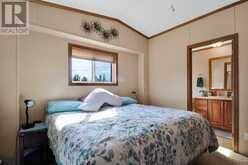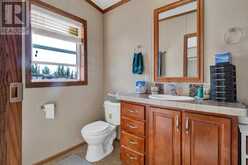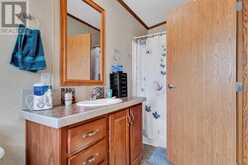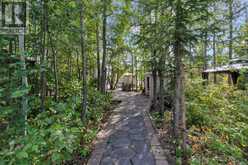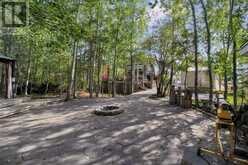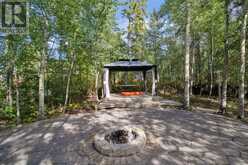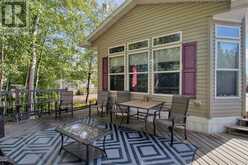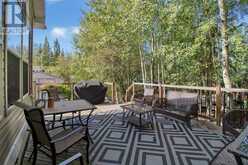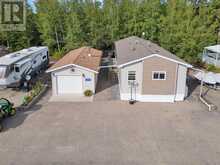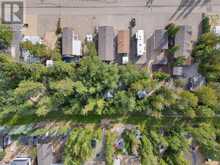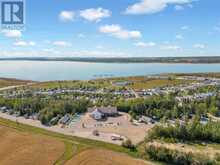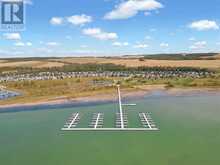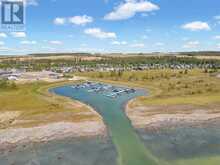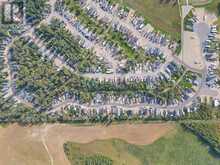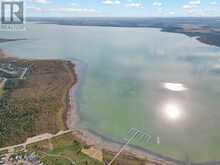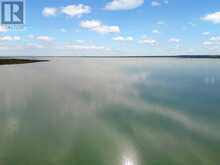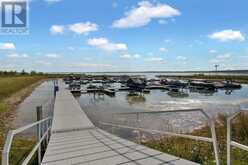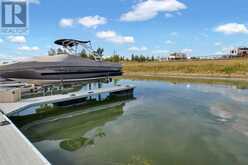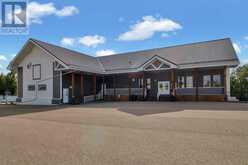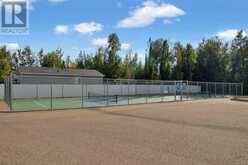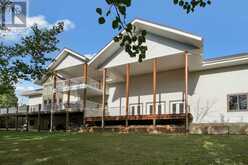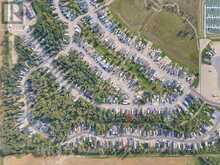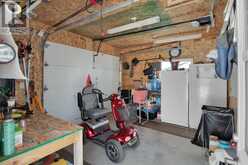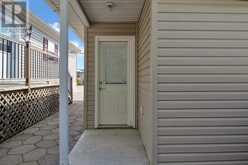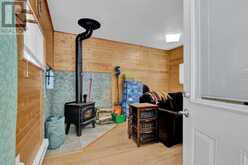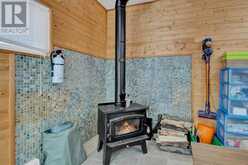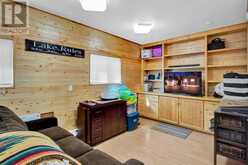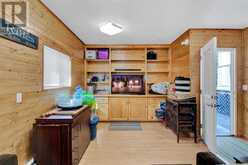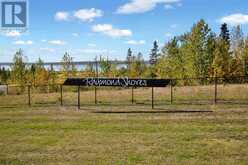6B, 10042 Township Road 422, Rural Ponoka, Alberta
$394,900
- 2 Beds
- 2 Baths
- 917 Square Feet
Welcome to lakeside living at Raymond Shores Luxury Resort! This FULLY FURNISHED, FOUR- SEASON modular home offers over 900 square feet of turnkey comfort on one of the most private lots in the resort. Inside, you'll find 2 bedrooms and 2 bathrooms, including a 4-piece ensuite. The kitchen features plenty of cabinet and counter space, along with a dining area and a spacious living room with vaulted ceilings. A dedicated laundry area adds extra convenience to this thoughtfully designed layout. The massive two-tiered deck includes a propane line for the BBQ and solar powered lighting. The property also includes a GUEST SUITE BUNKHOUSE attached to a single-car garage/workshop, perfect for accommodating visitors. This space is adorned in tongue and grove finishing's and equipped with a wood stove, baseboard heating, a pull-out couch, custom built-ins and a TV. The low-maintenance, private backyard oasis, finished in paving stones, wired with multiple power outlets and surrounded by trees, features a fire pit, wood shed, garden shed and an additional deck with a gazebo backing onto a serene green space. Envision the kids playing while you host those BBQS!Heading down to the lake to the resorts two private marinas you will find your own boat slip (#47) equipped with a 4,600 lb lift.Raymond Shores is a gated, year-round resort offering on site security and top-notch amenities such as a clubhouse with a kitchen, laundry facilities, lounging area, fitness room, and a mini-theater for children. Additional features include an indoor swimming pool and hot tub, a sandy beach, inland and outland marinas, paved roads, walking trails, beach volleyball courts, kids' playground, Pickleball courts, multiple green spaces, and a modern community water and wastewater system. Conveniently located less than 2 hours from both Edmonton and Calgary, this lakeside community is perfect for making lasting family memories. (id:59963)
- Listing ID: A2166190
- Property Type: Single Family
- Year Built: 2011
Schedule a Tour
Schedule Private Tour
Cynthia Schafer would happily provide a private viewing if you would like to schedule a tour.
Match your Lifestyle with your Home
Contact Cynthia Schafer, who specializes in Rural Ponoka real estate, on how to match your lifestyle with your ideal home.
Get Started Now
Lifestyle Matchmaker
Let Cynthia Schafer find a property to match your lifestyle.
Listing provided by CIR Realty
MLS®, REALTOR®, and the associated logos are trademarks of the Canadian Real Estate Association.
This REALTOR.ca listing content is owned and licensed by REALTOR® members of the Canadian Real Estate Association. This property for sale is located at 6B, 10042 Township Road 422 in Rural Ponoka Ontario. It was last modified on September 18th, 2024. Contact Cynthia Schafer to schedule a viewing or to discover other Rural Ponoka real estate for sale.
